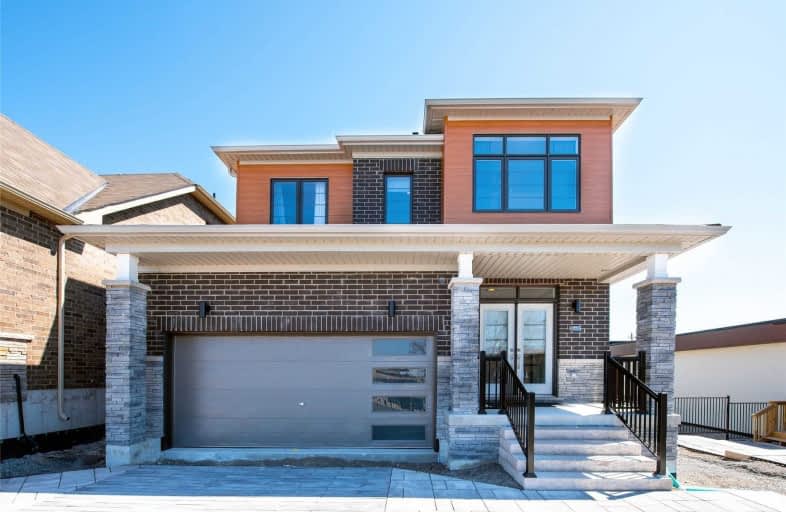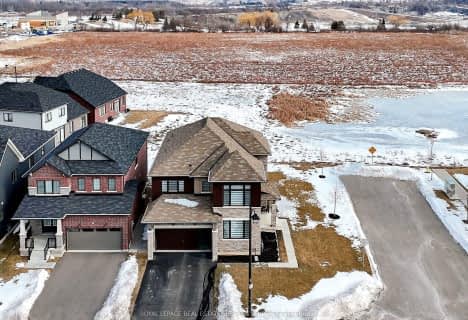
3D Walkthrough

St. Mary's School
Elementary: Catholic
1.13 km
Walpole North Elementary School
Elementary: Public
6.63 km
Oneida Central Public School
Elementary: Public
9.07 km
Notre Dame Catholic Elementary School
Elementary: Catholic
12.83 km
Hagersville Elementary School
Elementary: Public
0.83 km
Jarvis Public School
Elementary: Public
9.86 km
Waterford District High School
Secondary: Public
20.09 km
Hagersville Secondary School
Secondary: Public
0.65 km
Cayuga Secondary School
Secondary: Public
14.91 km
McKinnon Park Secondary School
Secondary: Public
13.46 km
Bishop Tonnos Catholic Secondary School
Secondary: Catholic
26.82 km
Ancaster High School
Secondary: Public
28.27 km





