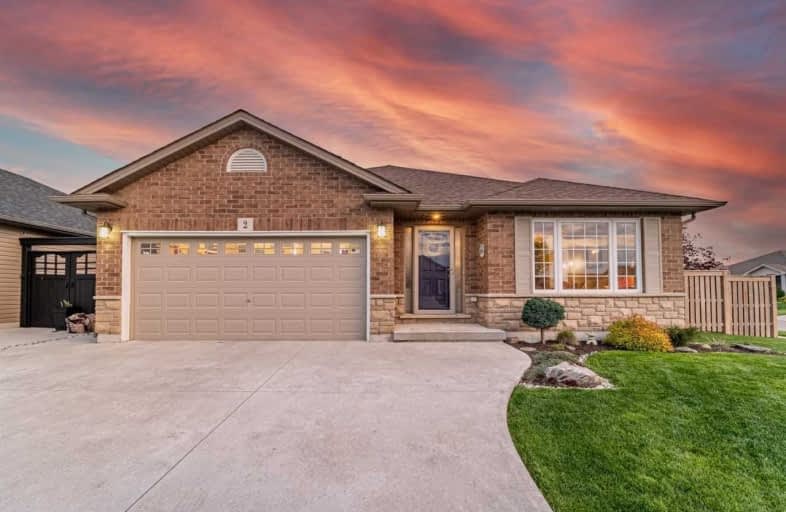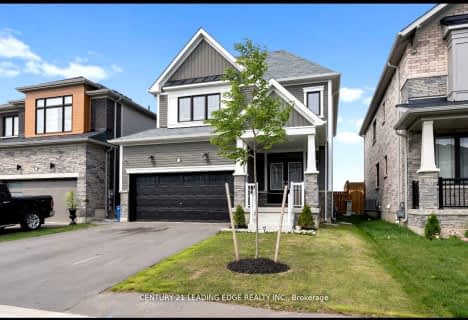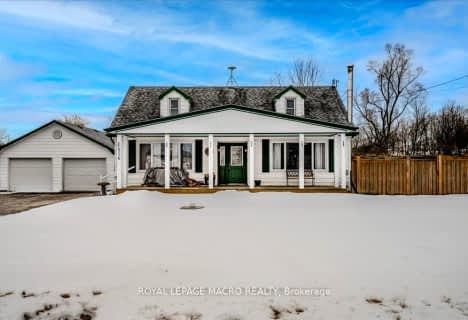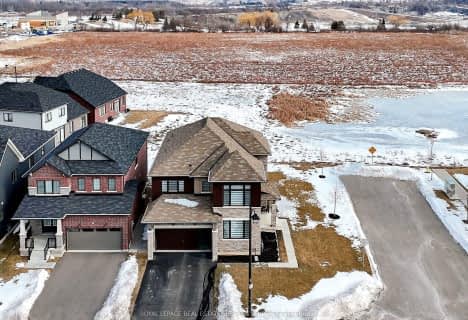
St. Mary's School
Elementary: Catholic
0.58 km
Walpole North Elementary School
Elementary: Public
5.66 km
Oneida Central Public School
Elementary: Public
9.99 km
Notre Dame Catholic Elementary School
Elementary: Catholic
13.92 km
Hagersville Elementary School
Elementary: Public
0.28 km
Jarvis Public School
Elementary: Public
8.78 km
Waterford District High School
Secondary: Public
19.52 km
Hagersville Secondary School
Secondary: Public
0.63 km
Cayuga Secondary School
Secondary: Public
15.35 km
Pauline Johnson Collegiate and Vocational School
Secondary: Public
25.75 km
McKinnon Park Secondary School
Secondary: Public
14.53 km
Bishop Tonnos Catholic Secondary School
Secondary: Catholic
27.89 km













