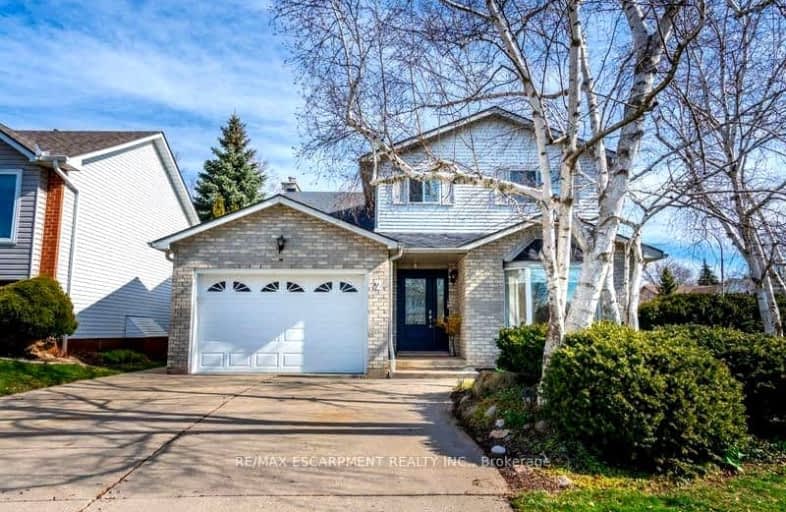Car-Dependent
- Most errands require a car.
Somewhat Bikeable
- Most errands require a car.

St. Patrick's School
Elementary: CatholicOneida Central Public School
Elementary: PublicCaledonia Centennial Public School
Elementary: PublicNotre Dame Catholic Elementary School
Elementary: CatholicMount Hope Public School
Elementary: PublicRiver Heights School
Elementary: PublicHagersville Secondary School
Secondary: PublicCayuga Secondary School
Secondary: PublicMcKinnon Park Secondary School
Secondary: PublicBishop Tonnos Catholic Secondary School
Secondary: CatholicAncaster High School
Secondary: PublicSt. Thomas More Catholic Secondary School
Secondary: Catholic-
The Argyle St Grill
345 Argyle Street S, Caledonia, ON N3W 2L7 1.81km -
J&A's Bar
9300 Airport Rd, Hamilton, ON L0R 1W0 9.84km -
Bobbie's Bar & Grill
2965 Homestead Drive, Mount Hope, ON L0R 1W0 10.2km
-
Collabria Cafe
282 Argyle Street S, Haldimand, ON N3W 1K7 1.64km -
McDonald's
282 Argyle Street S, Caledonia, ON N3W 1K7 1.66km -
Tim Hortons
360 Argyle Street S, Caledonia, ON N3W 1K8 2.01km
-
GoodLife Fitness
1096 Wilson Street W, Ancaster, ON L9G 3K9 14.08km -
Orangetheory Fitness Ancaster
1191 Wilson St West, Ste 3, Ancaster, ON L9G 3K9 14.06km -
GoodLife Fitness
1550 Upper James Street, Hamilton, ON L9B 2L6 14.89km
-
People's PharmaChoice
30 Rymal Road E, Unit 4, Hamilton, ON L9B 1T7 14.81km -
Rymal Gage Pharmacy
153 - 905 Rymal Rd E, Hamilton, ON L8W 3M2 15.53km -
Shoppers Drug Mart
1300 Garth Street, Hamilton, ON L9C 4L7 16.37km
-
Wiggie’s Pizza Wings & More
45 Argyle Street S, Caledonia, ON N3W 1J1 1km -
Jia Xing Restaurant
68 Argyle Street N, Caledonia, ON N3W 1B9 1.02km -
Pizza Hut
172 Argyle Street North, Unit 6, Caledonia, ON N3W 2J7 1.08km
-
Upper James Square
1508 Upper James Street, Hamilton, ON L9B 1K3 15.24km -
Ancaster Town Plaza
73 Wilson Street W, Hamilton, ON L9G 1N1 15.53km -
CF Lime Ridge
999 Upper Wentworth Street, Hamilton, ON L9A 4X5 17.32km
-
Food Basics
201 Argyle Street N, Unit 187, Caledonia, ON N3W 1K9 0.96km -
Fresh Cut Fries
Argyle Street, Caledonia, ON 1.1km -
Zehrs
322 Argyle Street S, Caledonia, ON N3W 1K8 1.95km
-
Liquor Control Board of Ontario
233 Dundurn Street S, Hamilton, ON L8P 4K8 20.37km -
LCBO
1149 Barton Street E, Hamilton, ON L8H 2V2 22.7km -
The Beer Store
396 Elizabeth St, Burlington, ON L7R 2L6 30.55km
-
Barbecues Galore
1-3100 Harvester Road, Burlington, ON L7N 3W8 33.17km -
Norfolk Fireplace & Vac
Simcoe, ON N3Y 2N3 39.11km -
Camo Gas Repair
457 Fitch Street, Welland, ON L3C 4W7 56.32km
-
Cineplex Cinemas- Ancaster
771 Golf Links Road, Ancaster, ON L9G 3K9 16.63km -
Cineplex Cinemas Hamilton Mountain
795 Paramount Dr, Hamilton, ON L8J 0B4 17.66km -
The Westdale
1014 King Street West, Hamilton, ON L8S 1L4 20.91km
-
Hamilton Public Library
100 Mohawk Road W, Hamilton, ON L9C 1W1 17.93km -
H.G. Thode Library
1280 Main Street W, Hamilton, ON L8S 20.51km -
Mills Memorial Library
1280 Main Street W, Hamilton, ON L8S 4L8 20.76km
-
St Peter's Residence
125 Av Redfern, Hamilton, ON L9C 7W9 18.33km -
McMaster Children's Hospital
1200 Main Street W, Hamilton, ON L8N 3Z5 20.23km -
Juravinski Cancer Centre
699 Concession Street, Hamilton, ON L8V 5C2 20.23km
-
The Birley Gates Camping
142 W River Rd, Paris ON N3L 3E2 9.23km -
Binbrook Conservation Area
4110 Harrison Rd, Binbrook ON L0R 1C0 11.76km -
Zoom Zoom's Indoor Playground
665 Tradewind Dr, Ancaster ON L9G 4V5 13.36km
-
Hald-Nor Community Credit Union Ltd
22 Caithness St E, Caledonia ON N3W 1B7 1.07km -
President's Choice Financial ATM
221 Argyle St S, Caledonia ON N3W 1K7 1.45km -
Meridian Credit Union ATM
1100 Wilson St W, Ancaster ON L9G 3K9 13.94km
- 3 bath
- 4 bed
- 1500 sqft
33 Basswood Crescent North, Haldimand, Ontario • N3W 0H5 • Haldimand














