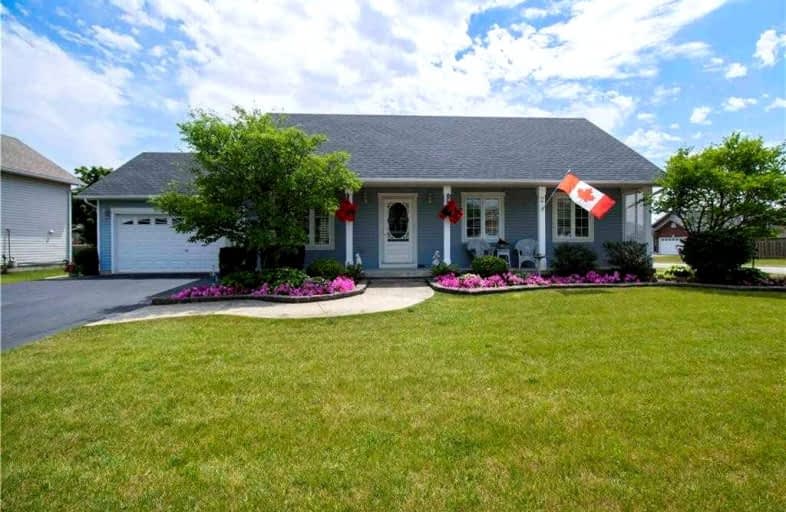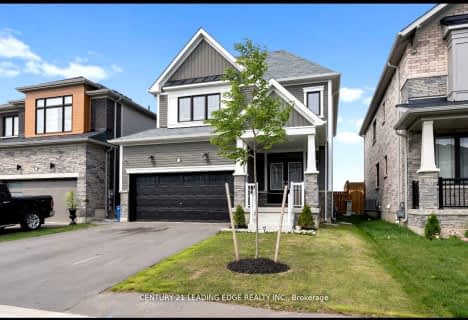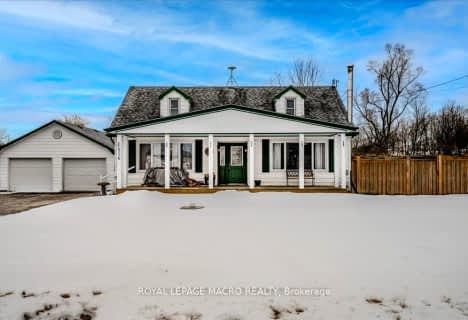
3D Walkthrough

St. Mary's School
Elementary: Catholic
0.32 km
Walpole North Elementary School
Elementary: Public
5.53 km
Oneida Central Public School
Elementary: Public
10.13 km
Notre Dame Catholic Elementary School
Elementary: Catholic
13.96 km
Hagersville Elementary School
Elementary: Public
0.34 km
Jarvis Public School
Elementary: Public
8.73 km
Waterford District High School
Secondary: Public
19.29 km
Hagersville Secondary School
Secondary: Public
0.80 km
Cayuga Secondary School
Secondary: Public
15.59 km
Pauline Johnson Collegiate and Vocational School
Secondary: Public
25.52 km
McKinnon Park Secondary School
Secondary: Public
14.59 km
Bishop Tonnos Catholic Secondary School
Secondary: Catholic
27.83 km










