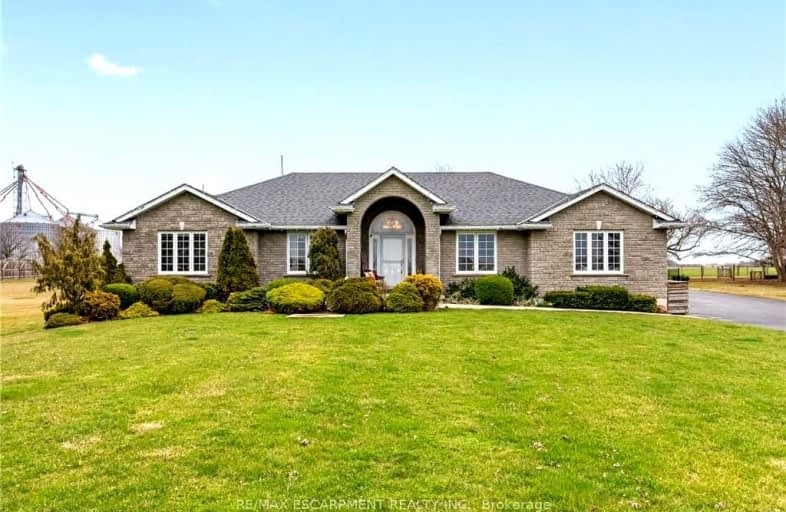Car-Dependent
- Almost all errands require a car.
2
/100
Somewhat Bikeable
- Most errands require a car.
27
/100

St. Mary's School
Elementary: Catholic
1.95 km
Walpole North Elementary School
Elementary: Public
3.79 km
Oneida Central Public School
Elementary: Public
11.88 km
Notre Dame Catholic Elementary School
Elementary: Catholic
15.82 km
Hagersville Elementary School
Elementary: Public
2.17 km
Jarvis Public School
Elementary: Public
6.87 km
Waterford District High School
Secondary: Public
18.12 km
Hagersville Secondary School
Secondary: Public
2.54 km
Cayuga Secondary School
Secondary: Public
16.74 km
Pauline Johnson Collegiate and Vocational School
Secondary: Public
26.27 km
Simcoe Composite School
Secondary: Public
22.32 km
McKinnon Park Secondary School
Secondary: Public
16.45 km
-
Hagersville Park
Hagersville ON 2.41km -
Caledonia Fair Grounds
Caledonia ON 13.46km -
Ancaster Dog Park
Caledonia ON 15.96km
-
RBC Royal Bank
30 Main St S, Hagersville ON N0A 1H0 2.46km -
CIBC
78 1st Line, Hagersville ON N0A 1H0 4.63km -
CIBC
12 Talbot St E, Jarvis ON N0A 1J0 7.29km


