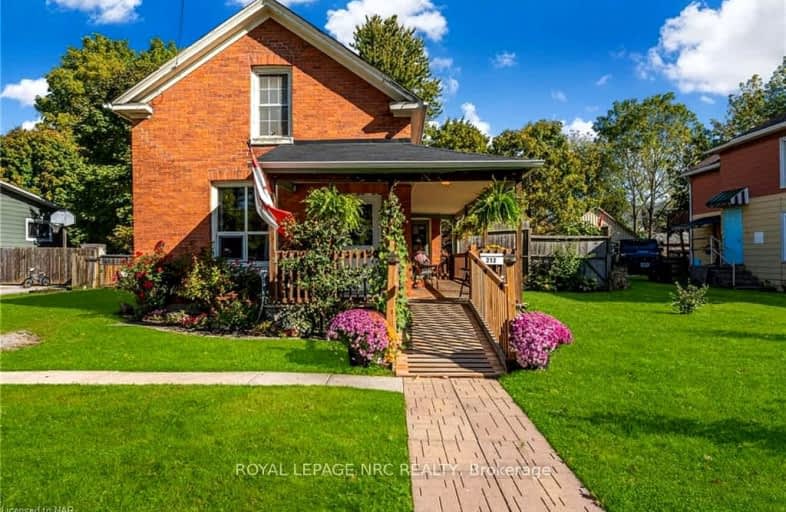
Grandview Central Public School
Elementary: Public
1.89 km
Caistor Central Public School
Elementary: Public
18.77 km
Gainsborough Central Public School
Elementary: Public
17.74 km
St. Michael's School
Elementary: Catholic
0.23 km
Fairview Avenue Public School
Elementary: Public
0.42 km
Thompson Creek Elementary School
Elementary: Public
1.16 km
South Lincoln High School
Secondary: Public
21.54 km
Dunnville Secondary School
Secondary: Public
0.80 km
Cayuga Secondary School
Secondary: Public
20.77 km
Beamsville District Secondary School
Secondary: Public
31.16 km
Grimsby Secondary School
Secondary: Public
32.08 km
Blessed Trinity Catholic Secondary School
Secondary: Catholic
32.31 km
-
Wingfield Park
Dunnville ON 0.72km -
Lions Park - Dunnville Fair
Dunnville ON 0.97km -
Centennial Park
98 Robinson Rd (Main St. W.), Dunnville ON N1A 2W1 1.45km
-
BMO Bank of Montreal
207 Broad St E, Dunnville ON N1A 1G1 0.53km -
CIBC
165 Lock St E, Dunnville ON N1A 1J6 0.61km -
TD Bank Financial Group
163 Lock St E, Dunnville ON N1A 1J6 0.64km


