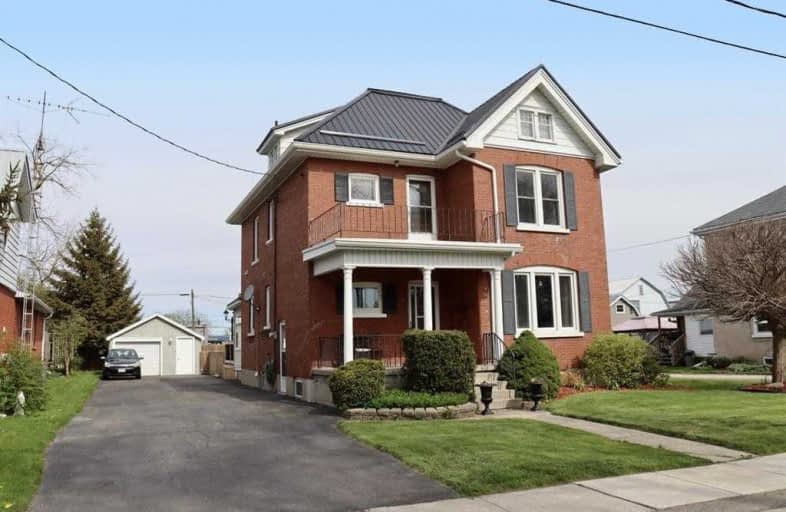Sold on May 10, 2021
Note: Property is not currently for sale or for rent.

-
Type: Detached
-
Style: 2-Storey
-
Lot Size: 57.42 x 147.84 Feet
-
Age: No Data
-
Taxes: $2,640 per year
-
Days on Site: 4 Days
-
Added: May 06, 2021 (4 days on market)
-
Updated:
-
Last Checked: 2 months ago
-
MLS®#: X5224136
-
Listed By: Re/max escarpment realty inc., brokerage
Beautifully Updated 4 Bed Hagersville Century Home. Great Curb Appeal W/ Brick Exterior, Oversized Paved Driveway, Detached Garage/Man Cave, Tasteful Landscaping, Elevated Deck, & Concrete Patio Area. The Flowing Interior Layout Offers Gorgeous Trim & Original Staircase, Updated Eat In Kitchen Cabinetry, Bright Living Rm W/ Gas Fp, 4 Spacious Ul Beds, New 5 Pc Bath 20, & Dry Unfinished Basement W/ Ample Storage & Laundry Area.
Extras
Inc: Window Coverings & Hardware, Ceiling Fans, Bthrm Mirrors, All Elf's, Fridge, Stove, Dishwasher, W/D, Freezer, Microwave, Fridge & Bar In Garage, Any & All Misc Items The Seller Wishes To Leave In Garage. Exc: All Personal Items & Decor
Property Details
Facts for 22 Alma Street South, Haldimand
Status
Days on Market: 4
Last Status: Sold
Sold Date: May 10, 2021
Closed Date: Jul 15, 2021
Expiry Date: Jul 06, 2021
Sold Price: $629,000
Unavailable Date: May 10, 2021
Input Date: May 06, 2021
Prior LSC: Listing with no contract changes
Property
Status: Sale
Property Type: Detached
Style: 2-Storey
Area: Haldimand
Community: Haldimand
Availability Date: Flexible
Inside
Bedrooms: 4
Bathrooms: 2
Kitchens: 1
Rooms: 7
Den/Family Room: Yes
Air Conditioning: None
Fireplace: Yes
Washrooms: 2
Building
Basement: Full
Basement 2: Unfinished
Heat Type: Radiant
Heat Source: Gas
Exterior: Brick
Exterior: Shingle
Water Supply: Municipal
Special Designation: Unknown
Parking
Driveway: Pvt Double
Garage Spaces: 1
Garage Type: Detached
Covered Parking Spaces: 6
Total Parking Spaces: 7
Fees
Tax Year: 2020
Tax Legal Description: Lt 34 Blk 22 Pl 905; Haldimand Country
Taxes: $2,640
Land
Cross Street: Church St E
Municipality District: Haldimand
Fronting On: West
Parcel Number: 381870063
Pool: None
Sewer: Sewers
Lot Depth: 147.84 Feet
Lot Frontage: 57.42 Feet
Acres: < .50
Additional Media
- Virtual Tour: http://www.myvisuallistings.com/cvtnb/310950
Rooms
Room details for 22 Alma Street South, Haldimand
| Type | Dimensions | Description |
|---|---|---|
| Living Main | 4.90 x 7.57 | |
| Dining Main | 2.90 x 4.24 | |
| Kitchen Main | 4.55 x 3.66 | Eat-In Kitchen |
| Sunroom Main | 2.84 x 4.04 | |
| Bathroom Main | 1.88 x 1.70 | 2 Pc Bath |
| Br 2nd | 3.28 x 3.76 | |
| Br 2nd | 3.05 x 3.76 | |
| Br 2nd | 3.05 x 3.76 | |
| Br 2nd | 3.40 x 2.77 | |
| Bathroom 2nd | 2.08 x 2.69 | 5 Pc Bath |
| Laundry Bsmt | 3.78 x 3.51 | |
| Utility Bsmt | 3.73 x 4.47 |
| XXXXXXXX | XXX XX, XXXX |
XXXX XXX XXXX |
$XXX,XXX |
| XXX XX, XXXX |
XXXXXX XXX XXXX |
$XXX,XXX |
| XXXXXXXX XXXX | XXX XX, XXXX | $629,000 XXX XXXX |
| XXXXXXXX XXXXXX | XXX XX, XXXX | $599,900 XXX XXXX |

St. Mary's School
Elementary: CatholicWalpole North Elementary School
Elementary: PublicOneida Central Public School
Elementary: PublicNotre Dame Catholic Elementary School
Elementary: CatholicHagersville Elementary School
Elementary: PublicJarvis Public School
Elementary: PublicWaterford District High School
Secondary: PublicHagersville Secondary School
Secondary: PublicCayuga Secondary School
Secondary: PublicMcKinnon Park Secondary School
Secondary: PublicBishop Tonnos Catholic Secondary School
Secondary: CatholicAncaster High School
Secondary: Public- 2 bath
- 4 bed
- 2500 sqft
77 Main Street South, Haldimand, Ontario • N0A 1H0 • Haldimand



