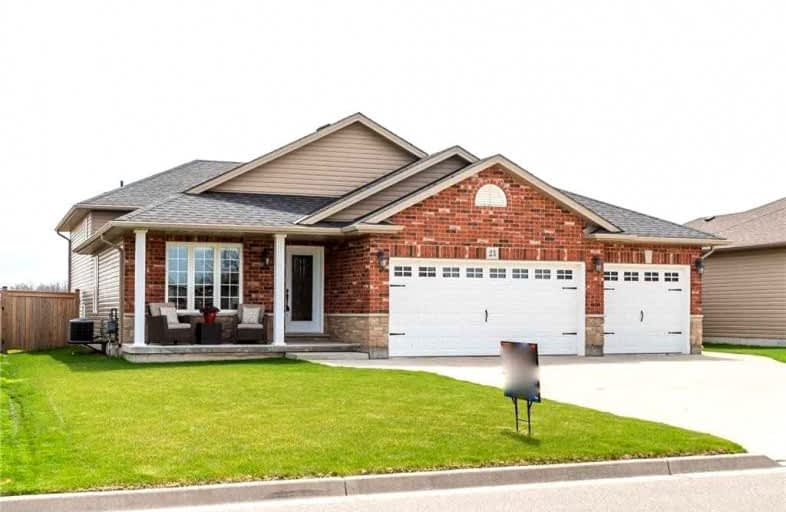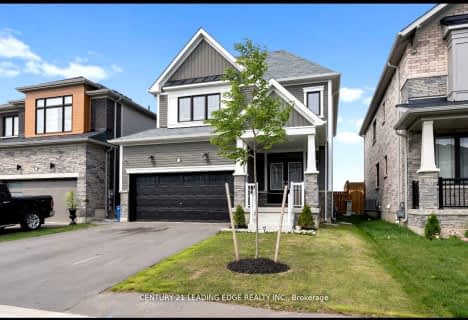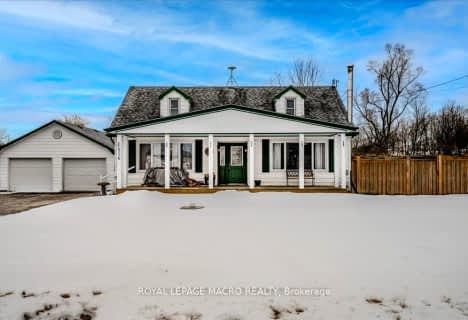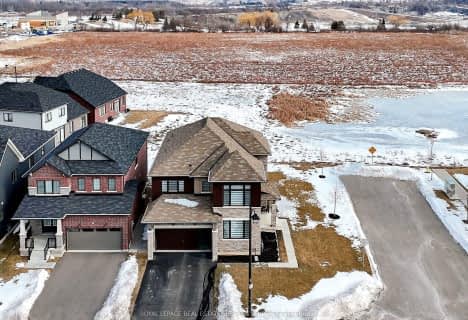
St. Mary's School
Elementary: Catholic
0.73 km
Walpole North Elementary School
Elementary: Public
5.57 km
Oneida Central Public School
Elementary: Public
10.07 km
Notre Dame Catholic Elementary School
Elementary: Catholic
14.06 km
Hagersville Elementary School
Elementary: Public
0.46 km
Jarvis Public School
Elementary: Public
8.64 km
Waterford District High School
Secondary: Public
19.53 km
Hagersville Secondary School
Secondary: Public
0.73 km
Cayuga Secondary School
Secondary: Public
15.32 km
Pauline Johnson Collegiate and Vocational School
Secondary: Public
25.92 km
McKinnon Park Secondary School
Secondary: Public
14.67 km
Bishop Tonnos Catholic Secondary School
Secondary: Catholic
28.07 km











