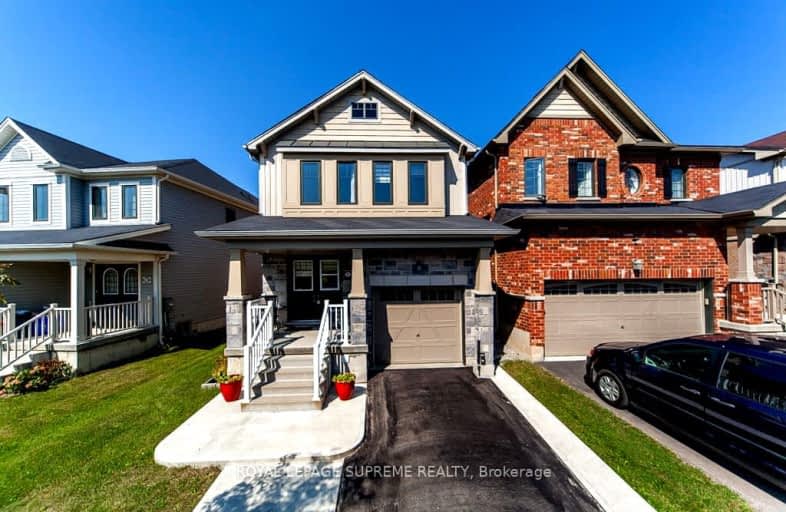Car-Dependent
- Almost all errands require a car.
0
/100
Somewhat Bikeable
- Most errands require a car.
26
/100

St. Patrick's School
Elementary: Catholic
1.38 km
Oneida Central Public School
Elementary: Public
7.23 km
Caledonia Centennial Public School
Elementary: Public
1.87 km
Notre Dame Catholic Elementary School
Elementary: Catholic
2.84 km
Mount Hope Public School
Elementary: Public
9.98 km
River Heights School
Elementary: Public
1.63 km
Cayuga Secondary School
Secondary: Public
13.29 km
McKinnon Park Secondary School
Secondary: Public
1.98 km
Bishop Tonnos Catholic Secondary School
Secondary: Catholic
15.40 km
St. Jean de Brebeuf Catholic Secondary School
Secondary: Catholic
15.49 km
Bishop Ryan Catholic Secondary School
Secondary: Catholic
15.41 km
St. Thomas More Catholic Secondary School
Secondary: Catholic
15.85 km
-
Trailer
2431 Regional Rd, Caledonia ON 2.05km -
Lafortune Park
Caledonia ON 5.7km -
York Park
Ontario 6.52km
-
TD Bank Financial Group
3030 Hwy 56, Binbrook ON L0R 1C0 11.02km -
TD Bank Financial Group
3030 Hamilton Regional Rd 56, Hamilton ON 11.62km -
BMO Bank of Montreal
505 Rymal Rd E, Hamilton ON L8W 3X1 14.9km














