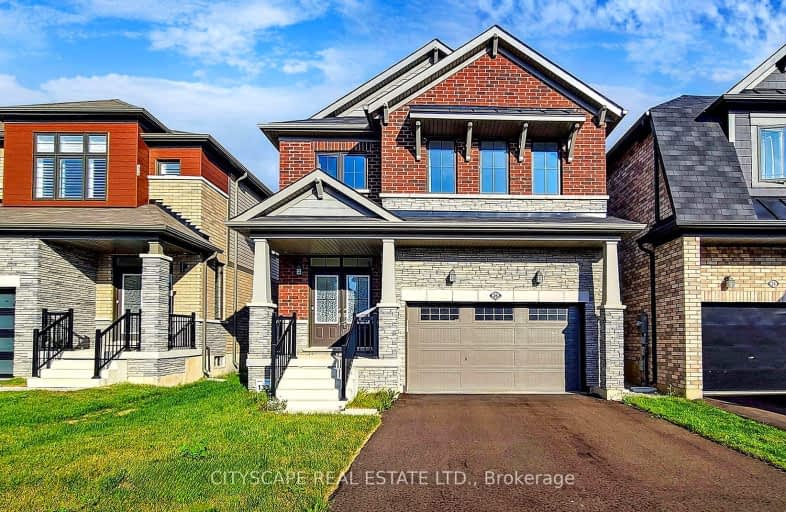Car-Dependent
- Almost all errands require a car.
Somewhat Bikeable
- Most errands require a car.

St. Patrick's School
Elementary: CatholicOneida Central Public School
Elementary: PublicCaledonia Centennial Public School
Elementary: PublicNotre Dame Catholic Elementary School
Elementary: CatholicMount Hope Public School
Elementary: PublicRiver Heights School
Elementary: PublicCayuga Secondary School
Secondary: PublicMcKinnon Park Secondary School
Secondary: PublicBishop Tonnos Catholic Secondary School
Secondary: CatholicWestmount Secondary School
Secondary: PublicSt. Jean de Brebeuf Catholic Secondary School
Secondary: CatholicSt. Thomas More Catholic Secondary School
Secondary: Catholic-
Trailer
2431 Regional Rd, Caledonia ON 2.04km -
Lafortune Park
Caledonia ON 5.5km -
York Park
Ontario 6.83km
-
TD Bank Financial Group
3030 Hwy 56, Binbrook ON L0R 1C0 10.96km -
TD Bank Financial Group
3030 Hamilton Regional Rd 56, Hamilton ON 11.59km -
BMO Bank of Montreal
505 Rymal Rd E, Hamilton ON L8W 3X1 14.66km
- 3 bath
- 4 bed
- 1500 sqft
33 Basswood Crescent North, Haldimand, Ontario • N3W 0H5 • Haldimand














