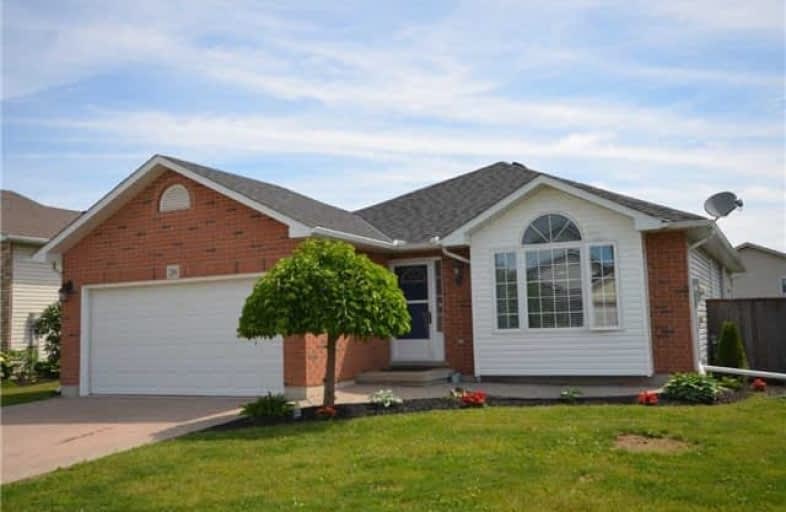Sold on Aug 14, 2018
Note: Property is not currently for sale or for rent.

-
Type: Detached
-
Style: Bungalow
-
Size: 1100 sqft
-
Lot Size: 59.25 x 109.74 Feet
-
Age: 6-15 years
-
Taxes: $3,480 per year
-
Days on Site: 39 Days
-
Added: Sep 07, 2019 (1 month on market)
-
Updated:
-
Last Checked: 1 month ago
-
MLS®#: X4183304
-
Listed By: Re/max escarpment realty inc., brokerage
Pristine Bungalow Located In Hagersville. Offers Open Concept Design Ftrs Front Foyer, Spacious Dining/Living Rm Complimented W/ Hardwood Floors Continues To Mod. Kitchen Incs Walk-Out To Rear Deck, Master W/4Pc Ensuite, Wi Closet+Patio Dr Deck Walk-Out, Guest Bedrm, 3Pc Prim. Bath, Mf Laundry+1.5 Car Garage Entry. Ultra Spacious Family Rm Highlights Fin. Basement Incs 2 Multi-Purpose Rms/Poss. Bedrms, 2Pc Bath+Multiple Storage Areas. A Must See!
Extras
Inclusions: Window Coverings & Hardware, All Attached Light Fixtures, C. Fans, Bathroom Mirrors, C/Vac & Attachments, Ss Bi Range Hood, Stove, Ss Fridge/Freezer, Washer, Dryer Rental Items: Hot Water Heater
Property Details
Facts for 26 Donna Drive, Haldimand
Status
Days on Market: 39
Last Status: Sold
Sold Date: Aug 14, 2018
Closed Date: Sep 28, 2018
Expiry Date: Oct 31, 2018
Sold Price: $418,000
Unavailable Date: Aug 14, 2018
Input Date: Jul 06, 2018
Property
Status: Sale
Property Type: Detached
Style: Bungalow
Size (sq ft): 1100
Age: 6-15
Area: Haldimand
Community: Haldimand
Availability Date: Flex
Inside
Bedrooms: 2
Bathrooms: 3
Kitchens: 1
Rooms: 5
Den/Family Room: No
Air Conditioning: Central Air
Fireplace: No
Laundry Level: Main
Washrooms: 3
Building
Basement: Finished
Basement 2: Full
Heat Type: Forced Air
Heat Source: Gas
Exterior: Brick
Exterior: Vinyl Siding
Elevator: N
Water Supply: Municipal
Special Designation: Unknown
Parking
Driveway: Pvt Double
Garage Spaces: 2
Garage Type: Attached
Covered Parking Spaces: 2
Total Parking Spaces: 3
Fees
Tax Year: 2017
Tax Legal Description: Pcl Plan-1 Sec 18M22; Lt 30 Pl 18M22 *Cont
Taxes: $3,480
Highlights
Feature: Hospital
Feature: Level
Feature: School
Land
Cross Street: Oak St
Municipality District: Haldimand
Fronting On: East
Pool: None
Sewer: Sewers
Lot Depth: 109.74 Feet
Lot Frontage: 59.25 Feet
Acres: < .50
Waterfront: None
Additional Media
- Virtual Tour: http://www.myvisuallistings.com/dhfn/265365
Rooms
Room details for 26 Donna Drive, Haldimand
| Type | Dimensions | Description |
|---|---|---|
| Master Main | 4.06 x 3.89 | Broadloom, W/I Closet |
| Br Main | 2.87 x 3.89 | Broadloom |
| Bathroom Main | 2.24 x 1.55 | 4 Pc Bath |
| Bathroom Main | 2.18 x 1.90 | 3 Pc Bath |
| Kitchen Main | 3.51 x 4.67 | Double Sink |
| Laundry Main | 0.99 x 1.60 | |
| Family Bsmt | 8.89 x 4.80 | Broadloom, French Doors |
| Living Main | 5.18 x 4.80 | Hardwood Floor |
| Dining Main | 4.04 x 3.89 | Hardwood Floor |
| Bathroom Bsmt | 1.55 x 1.88 | 2 Way Fireplace |
| Other Bsmt | 3.07 x 1.63 | |
| Other Bsmt | 3.28 x 3.58 | Broadloom |
| XXXXXXXX | XXX XX, XXXX |
XXXX XXX XXXX |
$XXX,XXX |
| XXX XX, XXXX |
XXXXXX XXX XXXX |
$XXX,XXX |
| XXXXXXXX XXXX | XXX XX, XXXX | $418,000 XXX XXXX |
| XXXXXXXX XXXXXX | XXX XX, XXXX | $429,900 XXX XXXX |

St. Mary's School
Elementary: CatholicWalpole North Elementary School
Elementary: PublicOneida Central Public School
Elementary: PublicNotre Dame Catholic Elementary School
Elementary: CatholicHagersville Elementary School
Elementary: PublicJarvis Public School
Elementary: PublicWaterford District High School
Secondary: PublicHagersville Secondary School
Secondary: PublicCayuga Secondary School
Secondary: PublicPauline Johnson Collegiate and Vocational School
Secondary: PublicMcKinnon Park Secondary School
Secondary: PublicBishop Tonnos Catholic Secondary School
Secondary: Catholic

