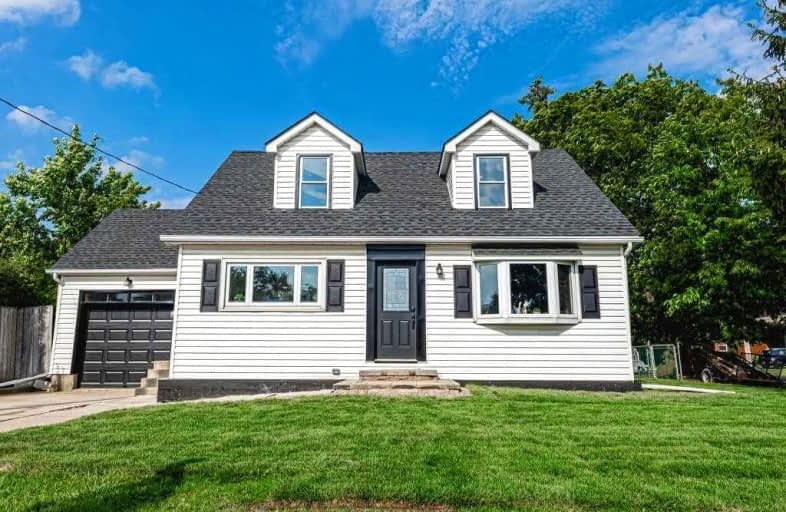
Video Tour

St. Mary's School
Elementary: Catholic
0.96 km
Walpole North Elementary School
Elementary: Public
6.45 km
Oneida Central Public School
Elementary: Public
9.24 km
Notre Dame Catholic Elementary School
Elementary: Catholic
13.01 km
Hagersville Elementary School
Elementary: Public
0.65 km
Jarvis Public School
Elementary: Public
9.68 km
Waterford District High School
Secondary: Public
19.96 km
Hagersville Secondary School
Secondary: Public
0.54 km
Cayuga Secondary School
Secondary: Public
15.02 km
McKinnon Park Secondary School
Secondary: Public
13.64 km
Bishop Tonnos Catholic Secondary School
Secondary: Catholic
26.98 km
Ancaster High School
Secondary: Public
28.42 km



