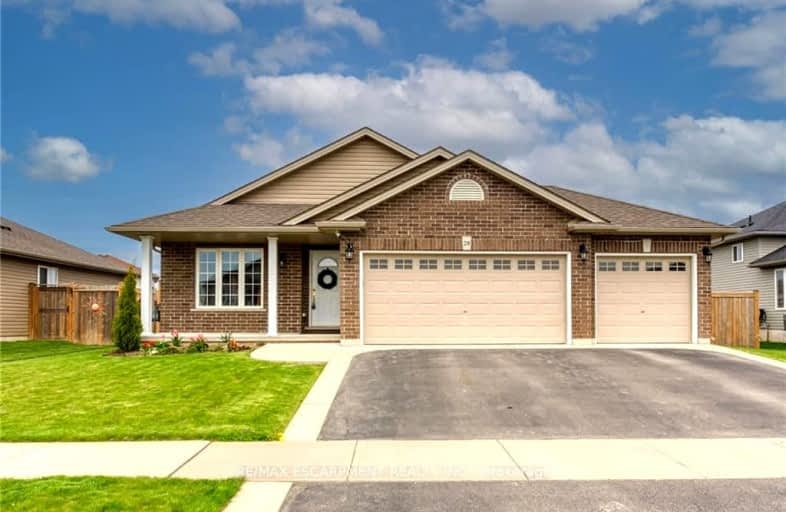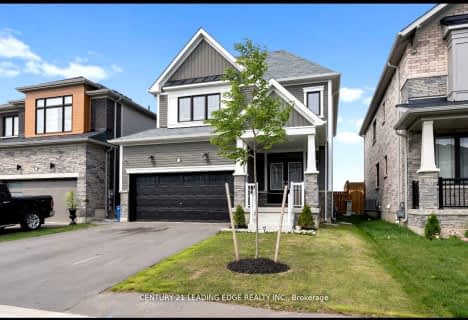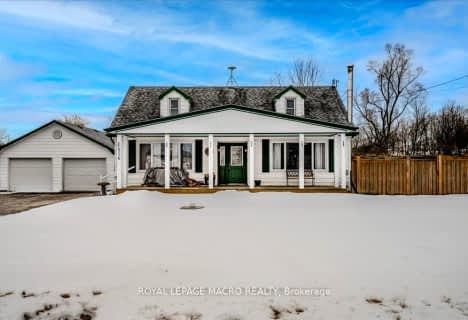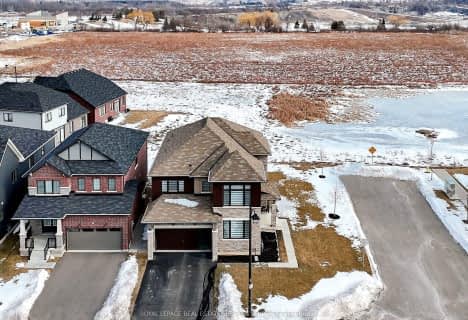Car-Dependent
- Most errands require a car.
27
/100
Somewhat Bikeable
- Most errands require a car.
31
/100

St. Mary's School
Elementary: Catholic
0.72 km
Walpole North Elementary School
Elementary: Public
5.63 km
Oneida Central Public School
Elementary: Public
10.01 km
Notre Dame Catholic Elementary School
Elementary: Catholic
13.99 km
Hagersville Elementary School
Elementary: Public
0.41 km
Jarvis Public School
Elementary: Public
8.71 km
Waterford District High School
Secondary: Public
19.57 km
Hagersville Secondary School
Secondary: Public
0.66 km
Cayuga Secondary School
Secondary: Public
15.28 km
Pauline Johnson Collegiate and Vocational School
Secondary: Public
25.90 km
McKinnon Park Secondary School
Secondary: Public
14.60 km
Bishop Tonnos Catholic Secondary School
Secondary: Catholic
28.01 km
-
Hagersville Park
Hagersville ON 0.75km -
Ruthven Park
243 Haldimand Hwy 54, Cayuga ON N0A 1E0 14.86km -
Lower Fort Garry National Historic Site of Canada
Selkirk ON N0A 1P0 14.92km
-
President's Choice Financial ATM
221 Argyle St S, Caledonia ON N3W 1K7 14.64km -
Hald-Nor Comm Credit Union Ltd
18 Talbot St E, Cayuga ON N0A 1E0 16.04km -
CIBC Branch with ATM
22 Talbot St, Cayuga ON N0A 1E0 16.06km












