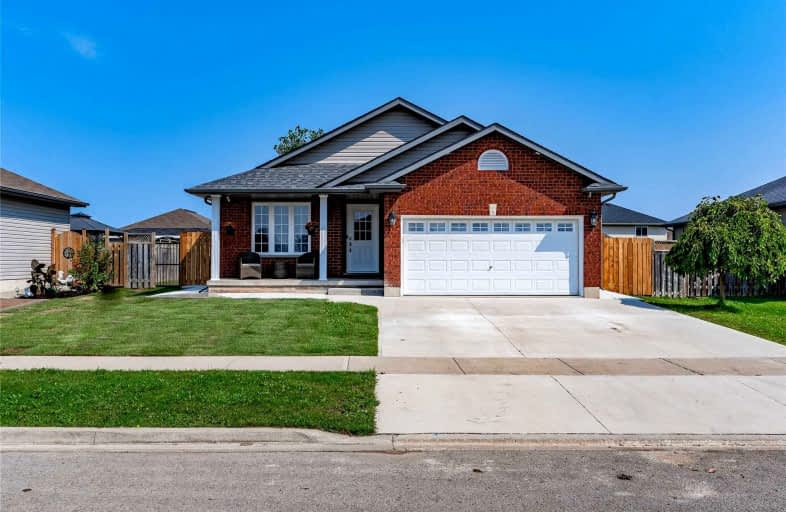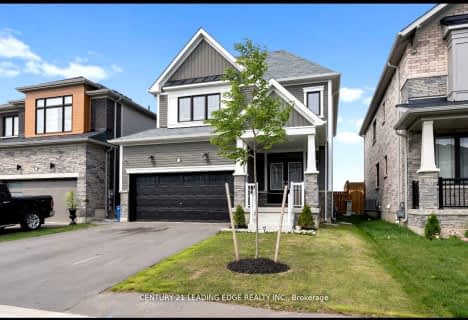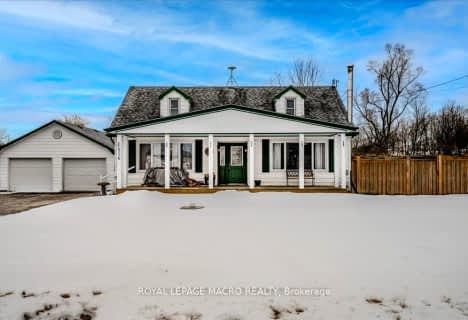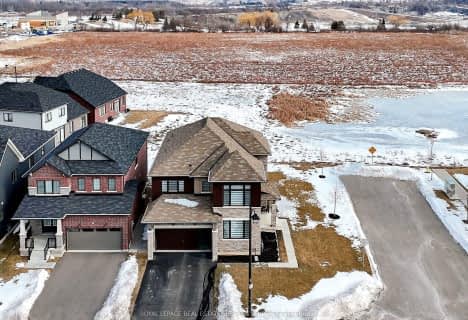
St. Mary's School
Elementary: Catholic
0.52 km
Walpole North Elementary School
Elementary: Public
5.45 km
Oneida Central Public School
Elementary: Public
10.20 km
Notre Dame Catholic Elementary School
Elementary: Catholic
14.10 km
Hagersville Elementary School
Elementary: Public
0.44 km
Jarvis Public School
Elementary: Public
8.59 km
Waterford District High School
Secondary: Public
19.32 km
Hagersville Secondary School
Secondary: Public
0.83 km
Cayuga Secondary School
Secondary: Public
15.54 km
Pauline Johnson Collegiate and Vocational School
Secondary: Public
25.72 km
McKinnon Park Secondary School
Secondary: Public
14.72 km
Bishop Tonnos Catholic Secondary School
Secondary: Catholic
28.02 km













