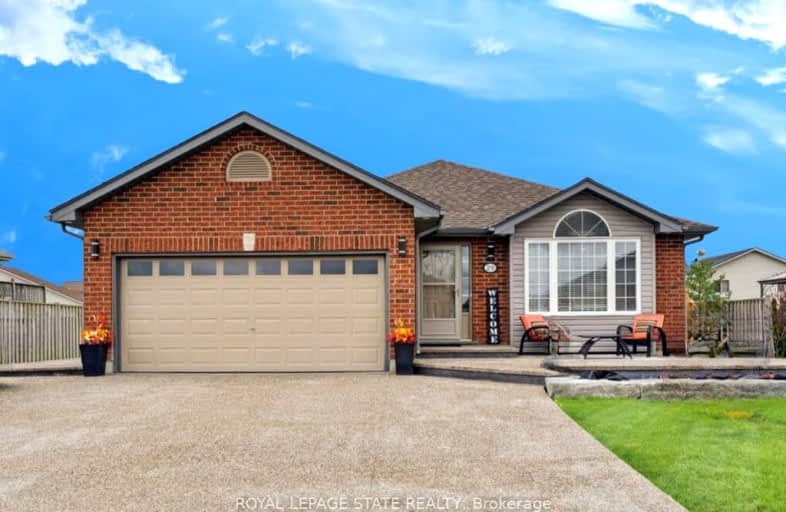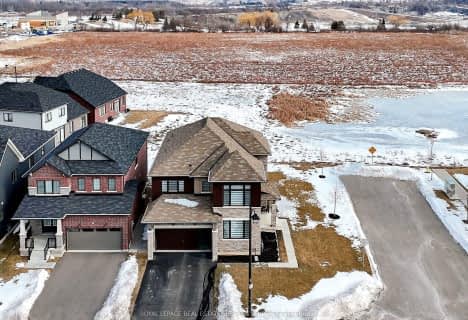Car-Dependent
- Most errands require a car.
39
/100
Somewhat Bikeable
- Most errands require a car.
34
/100

St. Mary's School
Elementary: Catholic
0.50 km
Walpole North Elementary School
Elementary: Public
5.39 km
Oneida Central Public School
Elementary: Public
10.25 km
Notre Dame Catholic Elementary School
Elementary: Catholic
14.14 km
Hagersville Elementary School
Elementary: Public
0.49 km
Jarvis Public School
Elementary: Public
8.55 km
Waterford District High School
Secondary: Public
19.26 km
Hagersville Secondary School
Secondary: Public
0.89 km
Cayuga Secondary School
Secondary: Public
15.60 km
Pauline Johnson Collegiate and Vocational School
Secondary: Public
25.70 km
McKinnon Park Secondary School
Secondary: Public
14.77 km
Bishop Tonnos Catholic Secondary School
Secondary: Catholic
28.05 km
-
Ancaster Dog Park
Caledonia ON 14.29km -
Ruthven Park
243 Haldimand Hwy 54, Cayuga ON N0A 1E0 15.17km -
York Park
Ontario 15.24km
-
BMO Bank of Montreal
351 Argyle St S, Caledonia ON N3W 1K7 14.25km -
CIBC
31 Argyle St N, Caledonia ON N3W 1B6 15.82km -
CIBC
22 Talbot St W, Cayuga ON N0A 1E0 16.38km






