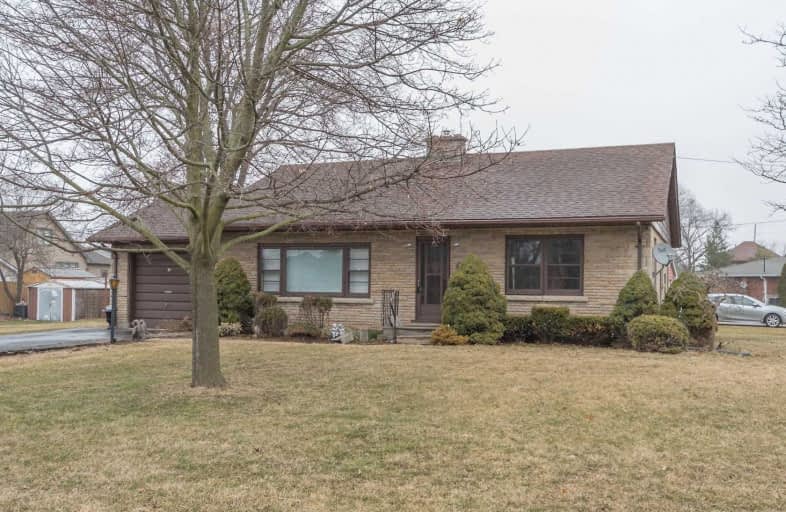Sold on May 06, 2019
Note: Property is not currently for sale or for rent.

-
Type: Detached
-
Style: Bungalow
-
Size: 1100 sqft
-
Lot Size: 87 x 416 Feet
-
Age: 51-99 years
-
Taxes: $2,920 per year
-
Days on Site: 19 Days
-
Added: Sep 07, 2019 (2 weeks on market)
-
Updated:
-
Last Checked: 3 months ago
-
MLS®#: X4420673
-
Listed By: Re/max escarpment realty inc., brokerage
Perfection Redefined! Great Curb Appeal W/ Tasteful Landscaping, Premium 87'X146' Corner Lot, & Attached Garage. Breaktaking Mf Finishes Highlighted By Custom Kitchen W/ Walnut Counters, & Marble Backsplash, Gorgeous Hand Scrapped Hardwood Flooring, Spacious Living Rm, 3 Roomy Beds, Chic 4 Pc Bath, 3 Season Sunrm, Modern Decor & More! Full Unfinished Basement Awaiting Your Personal Design & Flair With Previous Gas Fp Set In Stone Hearth. Rsa
Extras
Inclusions: All Window Coverings & Hardware, Bathroom Mirrors, All Attached Light Fixtures, Fridge, Stove, Dishwahser, Gas Fireplace (As Is) Exclusions: Dining Room Gel Fireplace, Washer, Dryer, T.V. Mount & Bracket
Property Details
Facts for 3 Elm Avenue, Haldimand
Status
Days on Market: 19
Last Status: Sold
Sold Date: May 06, 2019
Closed Date: May 31, 2019
Expiry Date: Jul 20, 2019
Sold Price: $396,000
Unavailable Date: May 06, 2019
Input Date: Apr 17, 2019
Property
Status: Sale
Property Type: Detached
Style: Bungalow
Size (sq ft): 1100
Age: 51-99
Area: Haldimand
Community: Haldimand
Availability Date: Flexible
Inside
Bedrooms: 3
Bathrooms: 1
Kitchens: 1
Rooms: 6
Den/Family Room: Yes
Air Conditioning: Central Air
Fireplace: No
Washrooms: 1
Building
Basement: Full
Basement 2: Unfinished
Heat Type: Forced Air
Heat Source: Gas
Exterior: Brick
Water Supply: Municipal
Physically Handicapped-Equipped: N
Special Designation: Unknown
Retirement: N
Parking
Driveway: Pvt Double
Garage Spaces: 1
Garage Type: Attached
Covered Parking Spaces: 6
Total Parking Spaces: 7
Fees
Tax Year: 2018
Tax Legal Description: Lt 20 Rcp 64;Pt Lt 19Rcp64 As In Hc235940**
Taxes: $2,920
Highlights
Feature: Golf
Feature: Hospital
Feature: Library
Feature: Rec Centre
Feature: School
Land
Cross Street: Sherring St S.
Municipality District: Haldimand
Fronting On: North
Parcel Number: 381870121
Pool: None
Sewer: Sewers
Lot Depth: 416 Feet
Lot Frontage: 87 Feet
Waterfront: None
Rooms
Room details for 3 Elm Avenue, Haldimand
| Type | Dimensions | Description |
|---|---|---|
| Foyer Main | 1.22 x 1.52 | |
| Living Main | 4.44 x 5.97 | |
| Dining Main | 3.35 x 4.37 | |
| Master Main | 4.37 x 4.19 | |
| Br Main | 3.17 x 3.12 | |
| Br Main | 2.95 x 3.15 | |
| Kitchen Main | 4.04 x 3.38 | |
| Bathroom Main | 2.21 x 2.08 | |
| Rec Bsmt | 4.27 x 7.32 | |
| Office Bsmt | 4.39 x 5.18 |
| XXXXXXXX | XXX XX, XXXX |
XXXX XXX XXXX |
$XXX,XXX |
| XXX XX, XXXX |
XXXXXX XXX XXXX |
$XXX,XXX |
| XXXXXXXX XXXX | XXX XX, XXXX | $396,000 XXX XXXX |
| XXXXXXXX XXXXXX | XXX XX, XXXX | $399,900 XXX XXXX |

St. Mary's School
Elementary: CatholicWalpole North Elementary School
Elementary: PublicOneida Central Public School
Elementary: PublicNotre Dame Catholic Elementary School
Elementary: CatholicHagersville Elementary School
Elementary: PublicJarvis Public School
Elementary: PublicWaterford District High School
Secondary: PublicHagersville Secondary School
Secondary: PublicCayuga Secondary School
Secondary: PublicMcKinnon Park Secondary School
Secondary: PublicBishop Tonnos Catholic Secondary School
Secondary: CatholicAncaster High School
Secondary: Public

