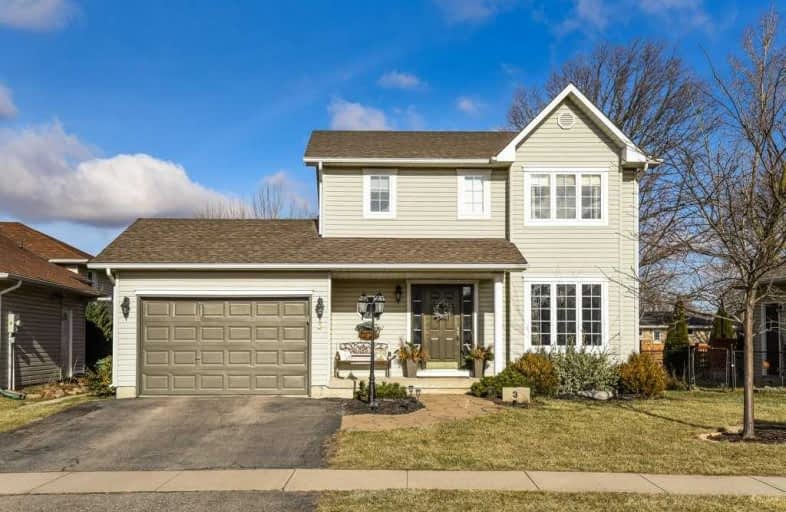Sold on Jan 30, 2020
Note: Property is not currently for sale or for rent.

-
Type: Detached
-
Style: 2-Storey
-
Size: 1500 sqft
-
Lot Size: 52.82 x 115.22 Feet
-
Age: 6-15 years
-
Taxes: $3,221 per year
-
Days on Site: 10 Days
-
Added: Jan 20, 2020 (1 week on market)
-
Updated:
-
Last Checked: 2 months ago
-
MLS®#: X4671985
-
Listed By: Royal lepage burloak real estate services, brokerage
Immaculate 2 Storey Home. This Home Will Not Disappoint: Alaskan White Granite C-Tops, High End Ss Appliances, Hardwood 1st Floor, Open Concept, Walk Out To Gazebo Stone Patio, Inside Garage Door Entry, Upgraded Bathrooms, 2nd Floor Laundry, High End Closet Door In Master, 4 Bedrooms, Fenced Yard. Excellent For Families Close To Elementary & Secondary Schools. Great Curb Appeal. 30 Minutes To Hamilton, 15 Minutes To Lake Erie & Port Dover.
Extras
Inclusions: Stainless Steel Fridge, Stove, Dishwasher, Range Hood, Washer, Dryer, Gazebo, Shed, Electrical Light Fixtures, Tv Wall Mount, Garage Door Opener With Remotes. Hwt Is Rental. Exclusions: None
Property Details
Facts for 3 Oak Crescent, Haldimand
Status
Days on Market: 10
Last Status: Sold
Sold Date: Jan 30, 2020
Closed Date: Mar 27, 2020
Expiry Date: Apr 20, 2020
Sold Price: $446,000
Unavailable Date: Jan 30, 2020
Input Date: Jan 20, 2020
Property
Status: Sale
Property Type: Detached
Style: 2-Storey
Size (sq ft): 1500
Age: 6-15
Area: Haldimand
Community: Haldimand
Availability Date: 60-90 Days60
Inside
Bedrooms: 3
Bedrooms Plus: 1
Bathrooms: 2
Kitchens: 1
Rooms: 7
Den/Family Room: Yes
Air Conditioning: Central Air
Fireplace: No
Laundry Level: Upper
Washrooms: 2
Building
Basement: Full
Basement 2: Part Fin
Heat Type: Forced Air
Heat Source: Gas
Exterior: Vinyl Siding
UFFI: No
Water Supply: Municipal
Special Designation: Unknown
Parking
Driveway: Pvt Double
Garage Spaces: 2
Garage Type: Attached
Covered Parking Spaces: 3
Total Parking Spaces: 4
Fees
Tax Year: 2019
Tax Legal Description: Pcl 4-1 Sec M7; Lt 4 Pl M7(See Supplement)
Taxes: $3,221
Highlights
Feature: School
Land
Cross Street: Hagersville
Municipality District: Haldimand
Fronting On: North
Parcel Number: 381930027
Pool: None
Sewer: Sewers
Lot Depth: 115.22 Feet
Lot Frontage: 52.82 Feet
Acres: < .50
Additional Media
- Virtual Tour: https://unbranded.youriguide.com/3_oak_crescent_hagersville_on
Rooms
Room details for 3 Oak Crescent, Haldimand
| Type | Dimensions | Description |
|---|---|---|
| Living Main | 4.61 x 3.22 | |
| Dining Main | 3.21 x 3.22 | |
| Kitchen Main | 3.65 x 3.89 | |
| Family Main | 3.65 x 3.89 | |
| Bathroom Main | - | 2 Pc Bath |
| Master Main | 3.44 x 4.72 | |
| Br Main | 3.51 x 2.70 | |
| Br Main | 3.50 x 2.74 | |
| Laundry Main | - | |
| Bathroom Main | - | 4 Pc Bath |
| Rec Lower | 7.43 x 6.98 | |
| Br Lower | 3.28 x 4.37 |
| XXXXXXXX | XXX XX, XXXX |
XXXX XXX XXXX |
$XXX,XXX |
| XXX XX, XXXX |
XXXXXX XXX XXXX |
$XXX,XXX |
| XXXXXXXX XXXX | XXX XX, XXXX | $446,000 XXX XXXX |
| XXXXXXXX XXXXXX | XXX XX, XXXX | $449,900 XXX XXXX |

St. Mary's School
Elementary: CatholicWalpole North Elementary School
Elementary: PublicOneida Central Public School
Elementary: PublicNotre Dame Catholic Elementary School
Elementary: CatholicHagersville Elementary School
Elementary: PublicJarvis Public School
Elementary: PublicWaterford District High School
Secondary: PublicHagersville Secondary School
Secondary: PublicCayuga Secondary School
Secondary: PublicPauline Johnson Collegiate and Vocational School
Secondary: PublicMcKinnon Park Secondary School
Secondary: PublicBishop Tonnos Catholic Secondary School
Secondary: Catholic

