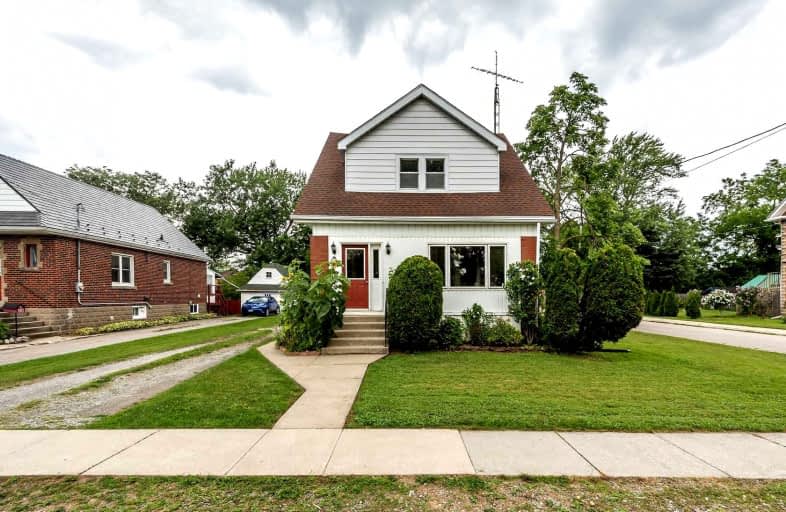Sold on Aug 18, 2022
Note: Property is not currently for sale or for rent.

-
Type: Detached
-
Style: 1 1/2 Storey
-
Size: 2000 sqft
-
Lot Size: 59.02 x 132 Feet
-
Age: 100+ years
-
Taxes: $2,572 per year
-
Days on Site: 16 Days
-
Added: Aug 02, 2022 (2 weeks on market)
-
Updated:
-
Last Checked: 2 months ago
-
MLS®#: X5716533
-
Listed By: Re/max escarpment realty inc., brokerage
Live In One Unit And Rent Out The Other One. Features 2 2 Bedrooms Units With Separate Entrances 2 Baths 2 Laundry Rooms 2 Kitchens And Plenty Of Parking On Quiet Street Across From Park. Some Sweat Equity And You Could Have An Awesome Home.
Property Details
Facts for 30 Alma Street, Haldimand
Status
Days on Market: 16
Last Status: Sold
Sold Date: Aug 18, 2022
Closed Date: Sep 08, 2022
Expiry Date: Oct 31, 2022
Sold Price: $417,000
Unavailable Date: Aug 18, 2022
Input Date: Aug 02, 2022
Property
Status: Sale
Property Type: Detached
Style: 1 1/2 Storey
Size (sq ft): 2000
Age: 100+
Area: Haldimand
Community: Haldimand
Availability Date: Immediate
Assessment Amount: $214,000
Assessment Year: 2016
Inside
Bedrooms: 4
Bathrooms: 2
Kitchens: 1
Rooms: 10
Den/Family Room: No
Air Conditioning: None
Fireplace: No
Laundry Level: Lower
Central Vacuum: N
Washrooms: 2
Utilities
Electricity: Yes
Gas: Yes
Cable: Yes
Telephone: Yes
Building
Basement: Full
Basement 2: Unfinished
Heat Type: Forced Air
Heat Source: Gas
Exterior: Brick
Exterior: Metal/Side
Elevator: N
UFFI: No
Water Supply: Municipal
Special Designation: Unknown
Parking
Driveway: Private
Garage Type: None
Covered Parking Spaces: 4
Total Parking Spaces: 4
Fees
Tax Year: 2022
Tax Legal Description: Lt 14 Blk 21 Pl 905; Pt Lt 13 Blk 21 Pl 905 As**
Taxes: $2,572
Highlights
Feature: Hospital
Feature: Level
Feature: Place Of Worship
Feature: School
Land
Cross Street: Church St E
Municipality District: Haldimand
Fronting On: West
Parcel Number: 381890056
Pool: None
Sewer: Sewers
Lot Depth: 132 Feet
Lot Frontage: 59.02 Feet
Acres: < .50
Waterfront: None
Rooms
Room details for 30 Alma Street, Haldimand
| Type | Dimensions | Description |
|---|---|---|
| Living Main | 3.05 x 1.52 | |
| Dining Main | 3.96 x 3.66 | |
| Kitchen Main | 3.05 x 3.96 | |
| Br Main | 3.66 x 2.90 | |
| Br Main | 2.90 x 3.96 | |
| Den Main | 2.13 x 2.44 | |
| Bathroom Main | - | 4 Pc Bath |
| Living 2nd | 4.88 x 3.15 | |
| Kitchen 2nd | 3.81 x 4.57 | |
| Br 2nd | 3.20 x 3.30 | |
| Br 2nd | 4.88 x 3.35 | |
| Bathroom 2nd | - | 4 Pc Bath |
| XXXXXXXX | XXX XX, XXXX |
XXXX XXX XXXX |
$XXX,XXX |
| XXX XX, XXXX |
XXXXXX XXX XXXX |
$XXX,XXX |
| XXXXXXXX XXXX | XXX XX, XXXX | $417,000 XXX XXXX |
| XXXXXXXX XXXXXX | XXX XX, XXXX | $399,900 XXX XXXX |

St. Mary's School
Elementary: CatholicWalpole North Elementary School
Elementary: PublicOneida Central Public School
Elementary: PublicNotre Dame Catholic Elementary School
Elementary: CatholicHagersville Elementary School
Elementary: PublicJarvis Public School
Elementary: PublicWaterford District High School
Secondary: PublicHagersville Secondary School
Secondary: PublicCayuga Secondary School
Secondary: PublicPauline Johnson Collegiate and Vocational School
Secondary: PublicMcKinnon Park Secondary School
Secondary: PublicBishop Tonnos Catholic Secondary School
Secondary: Catholic

