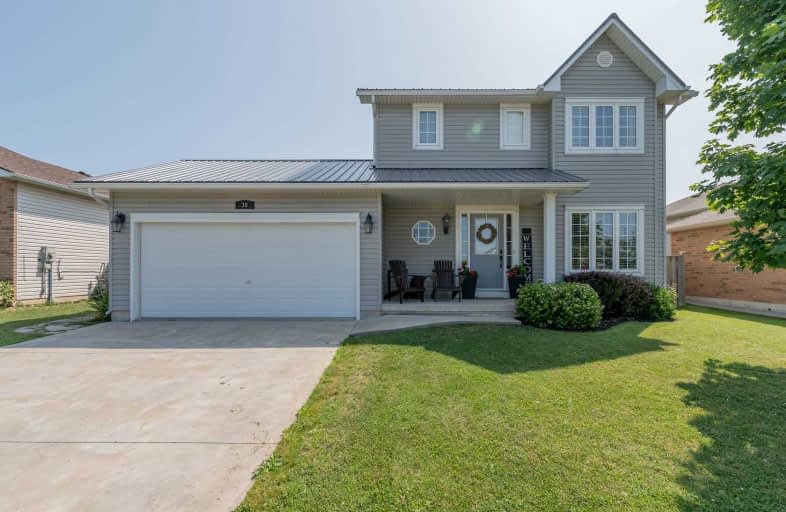Sold on Sep 05, 2019
Note: Property is not currently for sale or for rent.

-
Type: Detached
-
Style: 2-Storey
-
Size: 1500 sqft
-
Lot Size: 59.25 x 109.51 Feet
-
Age: 6-15 years
-
Taxes: $3,359 per year
-
Days on Site: 41 Days
-
Added: Sep 07, 2019 (1 month on market)
-
Updated:
-
Last Checked: 3 months ago
-
MLS®#: X4529985
-
Listed By: Re/max escarpment realty inc., brokerage
Beautifully Presented, Tastefully Updated Quality Built 3+1 Bed, (+1 Is A Den Being Used As A Bed) 2.5 Bath Hagersville Two Storey. The Flowing Interior Layout Offers Approx 2100 Sq Ft Of Oc Living Area Highlighted By Stunning Ei Kitch & Island, Mf Family Rm W/Fp, Add Mf Living Rm, 3 Spacious Beds W/ Hardwood & Oversized Master Bed W/ Ensuite Privilege. The Finished Basement-Rec Room, 3 Pc Bath, & Add Den (Currently Used As 4th Bedroom). Rsa
Extras
Inclusions: Window Coverings & Hardware, Ceiling Fans, Bathroom Mirrors, All Attached Light Fixtures, Fridge, Stove, Dishwasher Exclusions: Master Bedroom Curtains, Washer & Dryer (To Be Replaced)
Property Details
Facts for 30 Donna Drive, Haldimand
Status
Days on Market: 41
Last Status: Sold
Sold Date: Sep 05, 2019
Closed Date: Oct 10, 2019
Expiry Date: Sep 30, 2019
Sold Price: $445,000
Unavailable Date: Sep 05, 2019
Input Date: Jul 26, 2019
Property
Status: Sale
Property Type: Detached
Style: 2-Storey
Size (sq ft): 1500
Age: 6-15
Area: Haldimand
Community: Haldimand
Availability Date: Flexible
Inside
Bedrooms: 3
Bathrooms: 3
Kitchens: 1
Rooms: 7
Den/Family Room: Yes
Air Conditioning: Central Air
Fireplace: Yes
Washrooms: 3
Building
Basement: Finished
Basement 2: Full
Heat Type: Forced Air
Heat Source: Gas
Exterior: Vinyl Siding
Water Supply: Municipal
Physically Handicapped-Equipped: N
Special Designation: Unknown
Other Structures: Garden Shed
Retirement: N
Parking
Driveway: Pvt Double
Garage Spaces: 2
Garage Type: Attached
Covered Parking Spaces: 2
Total Parking Spaces: 3
Fees
Tax Year: 2018
Tax Legal Description: Pcl 28-1 Sec18M22 Lt28 Pl 18M22 Haldimand County**
Taxes: $3,359
Highlights
Feature: Golf
Feature: Hospital
Feature: Park
Feature: School
Land
Cross Street: Oak Street
Municipality District: Haldimand
Fronting On: East
Parcel Number: 381930066
Pool: None
Sewer: Sewers
Lot Depth: 109.51 Feet
Lot Frontage: 59.25 Feet
Acres: < .50
Rooms
Room details for 30 Donna Drive, Haldimand
| Type | Dimensions | Description |
|---|---|---|
| Living Main | 3.20 x 4.90 | |
| Dining Main | 3.25 x 2.82 | |
| Kitchen Main | 2.84 x 3.89 | Eat-In Kitchen |
| Family Main | 3.71 x 4.83 | |
| Bathroom Main | 0.81 x 2.21 | 2 Pc Bath |
| Br 2nd | 2.74 x 3.51 | |
| Master 2nd | 3.45 x 4.67 | |
| Bathroom 2nd | 1.73 x 2.59 | 4 Pc Bath |
| Br 2nd | 3.53 x 2.72 | |
| Bathroom Bsmt | 1.78 x 2.46 | 3 Pc Bath |
| Rec Bsmt | 5.59 x 5.00 | |
| Den Bsmt | 3.30 x 4.37 |
| XXXXXXXX | XXX XX, XXXX |
XXXX XXX XXXX |
$XXX,XXX |
| XXX XX, XXXX |
XXXXXX XXX XXXX |
$XXX,XXX |
| XXXXXXXX XXXX | XXX XX, XXXX | $445,000 XXX XXXX |
| XXXXXXXX XXXXXX | XXX XX, XXXX | $459,900 XXX XXXX |

St. Mary's School
Elementary: CatholicWalpole North Elementary School
Elementary: PublicOneida Central Public School
Elementary: PublicNotre Dame Catholic Elementary School
Elementary: CatholicHagersville Elementary School
Elementary: PublicJarvis Public School
Elementary: PublicWaterford District High School
Secondary: PublicHagersville Secondary School
Secondary: PublicCayuga Secondary School
Secondary: PublicPauline Johnson Collegiate and Vocational School
Secondary: PublicMcKinnon Park Secondary School
Secondary: PublicBishop Tonnos Catholic Secondary School
Secondary: Catholic

