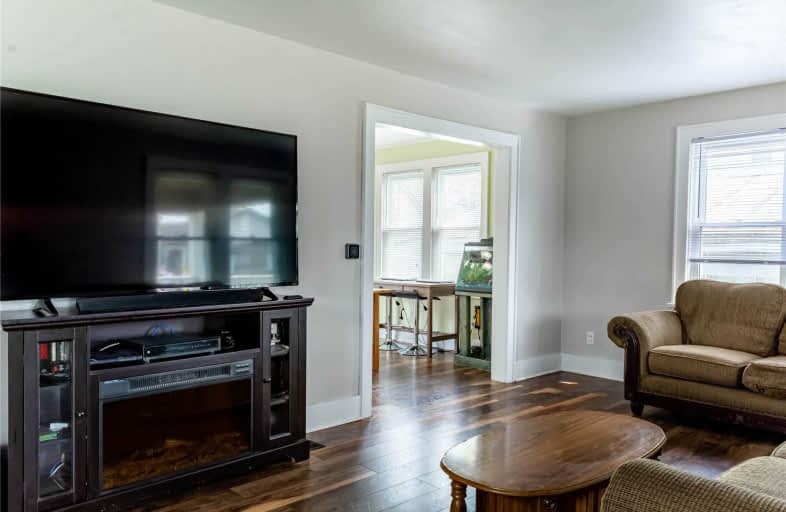Sold on May 02, 2021
Note: Property is not currently for sale or for rent.

-
Type: Detached
-
Style: 2-Storey
-
Size: 700 sqft
-
Lot Size: 50 x 104 Feet
-
Age: 51-99 years
-
Taxes: $2,118 per year
-
Days on Site: 3 Days
-
Added: Apr 29, 2021 (3 days on market)
-
Updated:
-
Last Checked: 2 months ago
-
MLS®#: X5214443
-
Listed By: Sutton group innovative realty inc., brokerage
Attention First Time Buyers! Stop The Search Here With This Charming 3 Bedroom Home. Outside Enjoy Your New Interlock Steps Leading Up To The Large Covered Porch, Detached Garage With Heat And Hydro! Large Yard And Back Deck Perfect For Entertaining. Inside Features Newer Kitchen And Backsplash, Newer Plank Flooring, And 1 Full Bath. You Won't Want To Miss This One!
Extras
Inclusions: Fridge, Stove, Dishwasher, Washer, Dryer, All Electrical Lighting Fixtures, Pool And Pool Equipment.
Property Details
Facts for 309 Brant Street, Haldimand
Status
Days on Market: 3
Last Status: Sold
Sold Date: May 02, 2021
Closed Date: Jun 30, 2021
Expiry Date: Jun 30, 2021
Sold Price: $465,000
Unavailable Date: May 02, 2021
Input Date: Apr 29, 2021
Prior LSC: Listing with no contract changes
Property
Status: Sale
Property Type: Detached
Style: 2-Storey
Size (sq ft): 700
Age: 51-99
Area: Haldimand
Community: Dunnville
Availability Date: 60-89 Days
Inside
Bedrooms: 3
Bathrooms: 1
Kitchens: 1
Rooms: 9
Den/Family Room: No
Air Conditioning: Central Air
Fireplace: Yes
Laundry Level: Lower
Washrooms: 1
Building
Basement: Full
Basement 2: Unfinished
Heat Type: Forced Air
Heat Source: Gas
Exterior: Vinyl Siding
Water Supply: Municipal
Special Designation: Unknown
Parking
Driveway: Pvt Double
Garage Spaces: 1
Garage Type: Detached
Covered Parking Spaces: 4
Total Parking Spaces: 5
Fees
Tax Year: 2020
Tax Legal Description: Lt 18 Pl 10626; Haldimand County
Taxes: $2,118
Land
Cross Street: Broad St To Brant St
Municipality District: Haldimand
Fronting On: East
Parcel Number: 381220282
Pool: None
Sewer: Sewers
Lot Depth: 104 Feet
Lot Frontage: 50 Feet
Acres: < .50
Additional Media
- Virtual Tour: https://my.matterport.com/show/?m=7nYs298eu6X
Rooms
Room details for 309 Brant Street, Haldimand
| Type | Dimensions | Description |
|---|---|---|
| Living Main | 3.53 x 6.53 | |
| Dining Main | 3.48 x 3.15 | |
| Kitchen Main | 3.43 x 3.35 | |
| Br 2nd | 2.41 x 3.17 | |
| Br 2nd | 2.72 x 3.17 | |
| Br 2nd | 3.51 x 3.17 | |
| Bathroom 2nd | - | 4 Pc Bath |
| Laundry Bsmt | - | |
| Other Bsmt | - |

| XXXXXXXX | XXX XX, XXXX |
XXXX XXX XXXX |
$XXX,XXX |
| XXX XX, XXXX |
XXXXXX XXX XXXX |
$XXX,XXX |
| XXXXXXXX XXXX | XXX XX, XXXX | $465,000 XXX XXXX |
| XXXXXXXX XXXXXX | XXX XX, XXXX | $399,990 XXX XXXX |

Grandview Central Public School
Elementary: PublicWinger Public School
Elementary: PublicGainsborough Central Public School
Elementary: PublicSt. Michael's School
Elementary: CatholicFairview Avenue Public School
Elementary: PublicThompson Creek Elementary School
Elementary: PublicSouth Lincoln High School
Secondary: PublicDunnville Secondary School
Secondary: PublicCayuga Secondary School
Secondary: PublicBeamsville District Secondary School
Secondary: PublicGrimsby Secondary School
Secondary: PublicBlessed Trinity Catholic Secondary School
Secondary: Catholic
