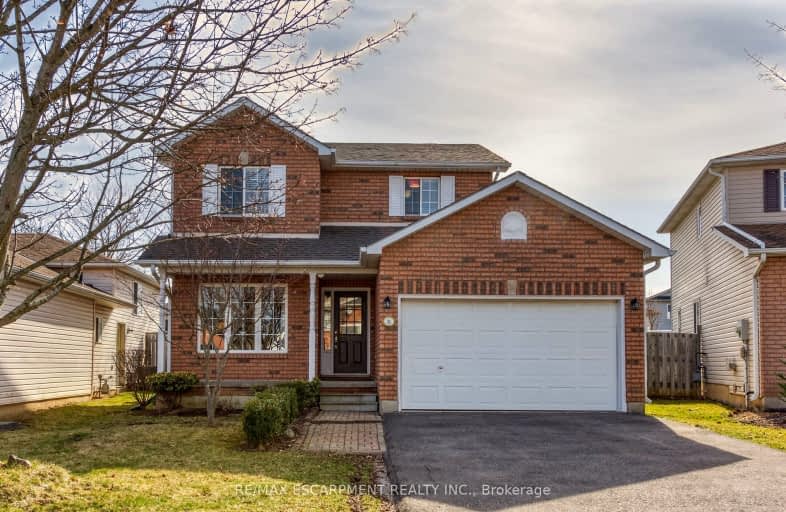Somewhat Walkable
- Some errands can be accomplished on foot.
Somewhat Bikeable
- Most errands require a car.

St. Patrick's School
Elementary: CatholicOneida Central Public School
Elementary: PublicCaledonia Centennial Public School
Elementary: PublicNotre Dame Catholic Elementary School
Elementary: CatholicMount Hope Public School
Elementary: PublicRiver Heights School
Elementary: PublicHagersville Secondary School
Secondary: PublicCayuga Secondary School
Secondary: PublicMcKinnon Park Secondary School
Secondary: PublicBishop Tonnos Catholic Secondary School
Secondary: CatholicAncaster High School
Secondary: PublicSt. Thomas More Catholic Secondary School
Secondary: Catholic-
The Argyle St Grill
345 Argyle Street S, Caledonia, ON N3W 2L7 0.59km -
J&A's Bar
9300 Airport Rd, Hamilton, ON L0R 1W0 11.63km -
Bobbie's Bar & Grill
2965 Homestead Drive, Mount Hope, ON L0R 1W0 11.98km
-
Tim Hortons
360 Argyle Street S, Caledonia, ON N3W 1K8 0.61km -
Collabria Cafe
282 Argyle Street S, Haldimand, ON N3W 1K7 0.75km -
McDonald's
282 Argyle Street S, Caledonia, ON N3W 1K7 0.81km
-
GoodLife Fitness
1096 Wilson Street W, Ancaster, ON L9G 3K9 15.6km -
Orangetheory Fitness Ancaster
1191 Wilson St West, Ste 3, Ancaster, ON L9G 3K9 15.55km -
GoodLife Fitness
1550 Upper James Street, Hamilton, ON L9B 2L6 16.68km
-
People's PharmaChoice
30 Rymal Road E, Unit 4, Hamilton, ON L9B 1T7 16.59km -
Rymal Gage Pharmacy
153 - 905 Rymal Rd E, Hamilton, ON L8W 3M2 17.24km -
Shoppers Drug Mart
1300 Garth Street, Hamilton, ON L9C 4L7 18.16km
-
Little Caesars Pizza
351 ARGYLE ST S, CALEDONIA, ON N3W 1K8 0.53km -
A&W
351 Argyle Street S, Caledonia, ON N3W 1K7 0.54km -
Subway Restaurants
345 Argyle Street South, Caledonia, ON N3W 1L8 0.59km
-
Upper James Square
1508 Upper James Street, Hamilton, ON L9B 1K3 17.03km -
Ancaster Town Plaza
73 Wilson Street W, Hamilton, ON L9G 1N1 17.18km -
CF Lime Ridge
999 Upper Wentworth Street, Hamilton, ON L9A 4X5 19.08km
-
Zehrs
322 Argyle Street S, Caledonia, ON N3W 1K8 0.64km -
Fresh Cut Fries
Argyle Street, Caledonia, ON 1.62km -
Food Basics
201 Argyle Street N, Unit 187, Caledonia, ON N3W 1K9 2.24km
-
Liquor Control Board of Ontario
233 Dundurn Street S, Hamilton, ON L8P 4K8 22.16km -
LCBO
1149 Barton Street E, Hamilton, ON L8H 2V2 24.43km -
The Beer Store
396 Elizabeth St, Burlington, ON L7R 2L6 32.32km
-
Barbecues Galore
1-3100 Harvester Road, Burlington, ON L7N 3W8 34.95km -
Norfolk Fireplace & Vac
Simcoe, ON N3Y 2N3 37.6km -
Camo Gas Repair
457 Fitch Street, Welland, ON L3C 4W7 56.55km
-
Cineplex Cinemas- Ancaster
771 Golf Links Road, Ancaster, ON L9G 3K9 18.38km -
Cineplex Cinemas Hamilton Mountain
795 Paramount Dr, Hamilton, ON L8J 0B4 19.25km -
The Westdale
1014 King Street West, Hamilton, ON L8S 1L4 22.7km
-
Hamilton Public Library
100 Mohawk Road W, Hamilton, ON L9C 1W1 19.72km -
H.G. Thode Library
1280 Main Street W, Hamilton, ON L8S 22.29km -
Mills Memorial Library
1280 Main Street W, Hamilton, ON L8S 4L8 22.54km
-
St Peter's Residence
125 Av Redfern, Hamilton, ON L9C 7W9 20.12km -
Juravinski Cancer Centre
699 Concession Street, Hamilton, ON L8V 5C2 22km -
McMaster Children's Hospital
1200 Main Street W, Hamilton, ON L8N 3Z5 22.01km
-
Binbrook Conservation Area
4110 Harrison Rd, Binbrook ON L0R 1C0 12.79km -
Hagersville Park
Hagersville ON 13.37km -
Branthaven Fairgrounds
222 Fall Fair Way, Ontario 14.61km
-
BMO Bank of Montreal
351 Argyle St S, Caledonia ON N3W 1K7 0.53km -
President's Choice Financial ATM
221 Argyle St S, Caledonia ON N3W 1K7 0.88km -
TD Canada Trust Branch and ATM
3030 Hwy 56, Binbrook ON L0R 1C0 14.69km










