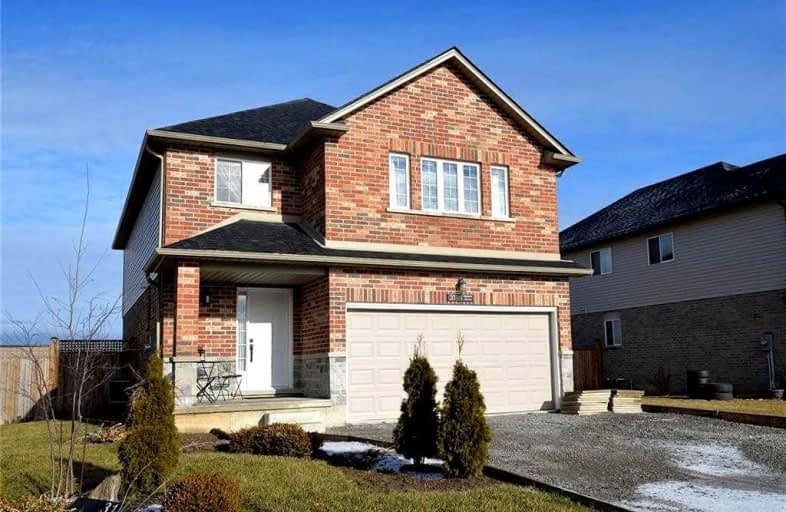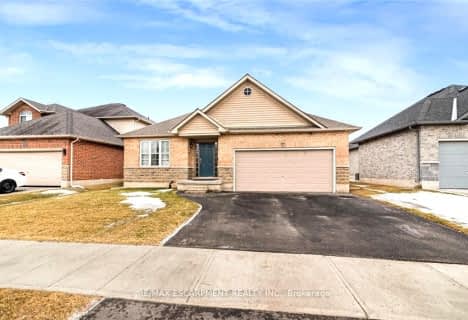
St. Stephen's School
Elementary: Catholic
0.80 km
Seneca Central Public School
Elementary: Public
10.63 km
Rainham Central School
Elementary: Public
8.00 km
Oneida Central Public School
Elementary: Public
10.97 km
J L Mitchener Public School
Elementary: Public
0.37 km
River Heights School
Elementary: Public
16.20 km
Dunnville Secondary School
Secondary: Public
18.52 km
Hagersville Secondary School
Secondary: Public
16.04 km
Cayuga Secondary School
Secondary: Public
2.19 km
McKinnon Park Secondary School
Secondary: Public
15.61 km
Saltfleet High School
Secondary: Public
27.00 km
Bishop Ryan Catholic Secondary School
Secondary: Catholic
26.33 km







