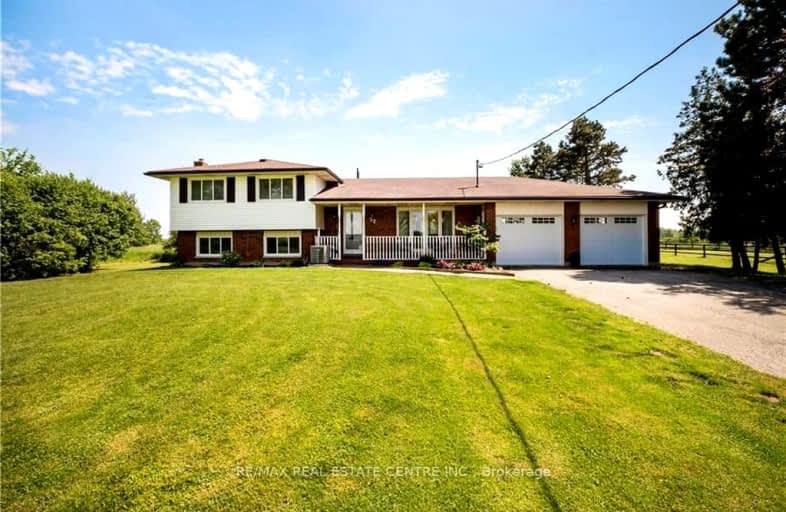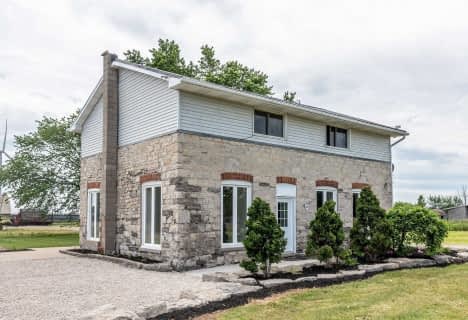Car-Dependent
- Almost all errands require a car.
Somewhat Bikeable
- Most errands require a car.

St. Stephen's School
Elementary: CatholicSt. Mary's School
Elementary: CatholicRainham Central School
Elementary: PublicOneida Central Public School
Elementary: PublicJ L Mitchener Public School
Elementary: PublicHagersville Elementary School
Elementary: PublicDunnville Secondary School
Secondary: PublicHagersville Secondary School
Secondary: PublicCayuga Secondary School
Secondary: PublicMcKinnon Park Secondary School
Secondary: PublicSt. Jean de Brebeuf Catholic Secondary School
Secondary: CatholicBishop Ryan Catholic Secondary School
Secondary: Catholic-
Ruthven Park
243 Haldimand Hwy 54, Cayuga ON N0A 1E0 8.27km -
Selkirk Provincial Park
151 Wheeler Rd, Selkirk ON N0A 1P0 9.06km -
Hagersville Park
Hagersville ON 11.81km
-
RBC Royal Bank
8 Erie Ave N (at Dufferin St), Fisherville ON N0A 1G0 3.95km -
CIBC
2 Talbot St E, Cayuga ON N0A 1E0 6.45km -
Firstontario Credit Union
5 Talbot Cayuga E, Cayuga ON N0A 1E0 6.53km










