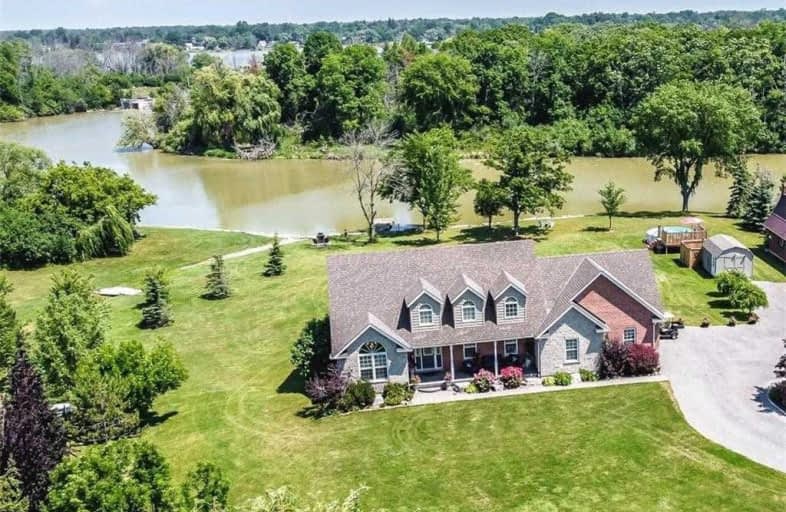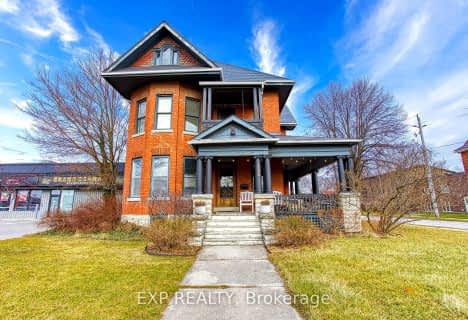
Grandview Central Public School
Elementary: Public
0.37 km
Winger Public School
Elementary: Public
16.45 km
Caistor Central Public School
Elementary: Public
20.32 km
St. Michael's School
Elementary: Catholic
1.65 km
Fairview Avenue Public School
Elementary: Public
2.30 km
Thompson Creek Elementary School
Elementary: Public
2.32 km
South Lincoln High School
Secondary: Public
23.38 km
Dunnville Secondary School
Secondary: Public
1.36 km
Cayuga Secondary School
Secondary: Public
20.50 km
Beamsville District Secondary School
Secondary: Public
33.03 km
Grimsby Secondary School
Secondary: Public
33.85 km
Blessed Trinity Catholic Secondary School
Secondary: Catholic
34.06 km




