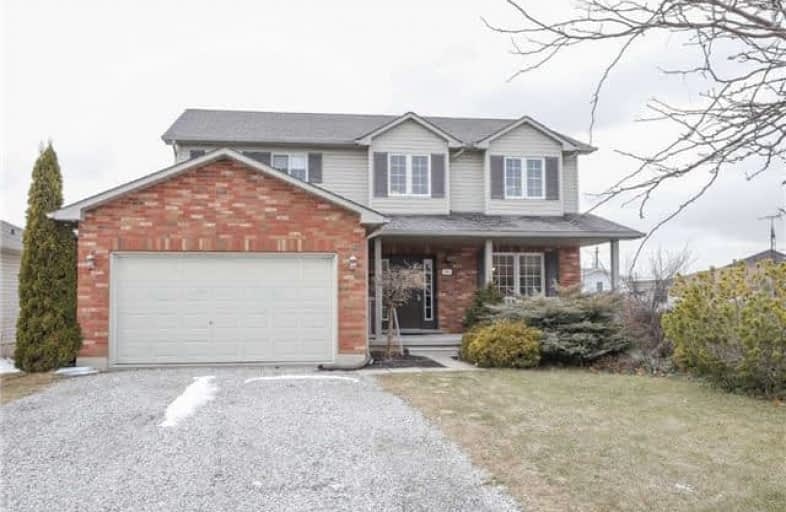Sold on Mar 27, 2018
Note: Property is not currently for sale or for rent.

-
Type: Detached
-
Style: 2-Storey
-
Size: 1500 sqft
-
Lot Size: 49.57 x 24.54 Feet
-
Age: 16-30 years
-
Taxes: $4,297 per year
-
Days on Site: 7 Days
-
Added: Sep 07, 2019 (1 week on market)
-
Updated:
-
Last Checked: 3 months ago
-
MLS®#: X4072255
-
Listed By: Re/max escarpment realty inc., brokerage
2 Storey, 2002 Custom Built "Robitaille" Beauty Offering 1919Sf Of Pristine Living Area, 954Sf Basement, Attached Double Garage Plus Resort Style Back Yard Boasting Gorgeous In-Ground Pool W/Concrete Surround/Entertainment Patio, Stylish Black Rod-Iron Fencing And Shed. Oc Kitchen, Family Room W/Fp And Patio Door Deck Walk-Out. Experience Small Town Living...
Extras
Legal Cont** East Of Plank Rd Oneida Pt 1,8, 15 18R49;S/T Hc243460; Haldimand County
Property Details
Facts for 33 Cedar Street, Haldimand
Status
Days on Market: 7
Last Status: Sold
Sold Date: Mar 27, 2018
Closed Date: May 31, 2018
Expiry Date: Jun 30, 2018
Sold Price: $449,000
Unavailable Date: Mar 27, 2018
Input Date: Mar 20, 2018
Prior LSC: Listing with no contract changes
Property
Status: Sale
Property Type: Detached
Style: 2-Storey
Size (sq ft): 1500
Age: 16-30
Area: Haldimand
Community: Haldimand
Availability Date: Flexible
Inside
Bedrooms: 3
Bedrooms Plus: 1
Bathrooms: 3
Kitchens: 1
Rooms: 6
Den/Family Room: No
Air Conditioning: Central Air
Fireplace: Yes
Washrooms: 3
Building
Basement: Finished
Basement 2: Full
Heat Type: Forced Air
Heat Source: Gas
Exterior: Brick
Exterior: Vinyl Siding
UFFI: No
Water Supply: Municipal
Physically Handicapped-Equipped: N
Special Designation: Other
Other Structures: Garden Shed
Retirement: N
Parking
Driveway: Pvt Double
Garage Spaces: 2
Garage Type: Attached
Covered Parking Spaces: 4
Total Parking Spaces: 6
Fees
Tax Year: 2017
Tax Legal Description: Pt Lt 1 Blk 40 Pl 905 Hagersville; Pt Lt 30 Range*
Taxes: $4,297
Highlights
Feature: Hospital
Feature: Level
Feature: Place Of Worship
Feature: Rec Centre
Land
Cross Street: Athens Street
Municipality District: Haldimand
Fronting On: West
Parcel Number: 38130212
Pool: Inground
Sewer: Sewers
Lot Depth: 24.54 Feet
Lot Frontage: 49.57 Feet
Waterfront: None
Rooms
Room details for 33 Cedar Street, Haldimand
| Type | Dimensions | Description |
|---|---|---|
| Br 2nd | 3.96 x 4.20 | |
| Br 2nd | 3.29 x 3.96 | |
| Master 2nd | 5.39 x 3.26 | |
| Living Main | 5.54 x 4.48 | |
| Kitchen Main | 5.63 x 5.33 | Eat-In Kitchen |
| Dining Main | 3.26 x 4.11 | |
| Laundry Main | 1.88 x 1.58 | |
| Br Bsmt | 5.39 x 4.48 | |
| Utility Bsmt | 3.50 x 6.73 | |
| Other Bsmt | 3.38 x 4.57 | |
| Other Bsmt | 4.11 x 3.04 |
| XXXXXXXX | XXX XX, XXXX |
XXXX XXX XXXX |
$XXX,XXX |
| XXX XX, XXXX |
XXXXXX XXX XXXX |
$XXX,XXX |
| XXXXXXXX XXXX | XXX XX, XXXX | $449,000 XXX XXXX |
| XXXXXXXX XXXXXX | XXX XX, XXXX | $449,900 XXX XXXX |

St. Mary's School
Elementary: CatholicWalpole North Elementary School
Elementary: PublicOneida Central Public School
Elementary: PublicNotre Dame Catholic Elementary School
Elementary: CatholicHagersville Elementary School
Elementary: PublicJarvis Public School
Elementary: PublicWaterford District High School
Secondary: PublicHagersville Secondary School
Secondary: PublicCayuga Secondary School
Secondary: PublicMcKinnon Park Secondary School
Secondary: PublicBishop Tonnos Catholic Secondary School
Secondary: CatholicAncaster High School
Secondary: Public

