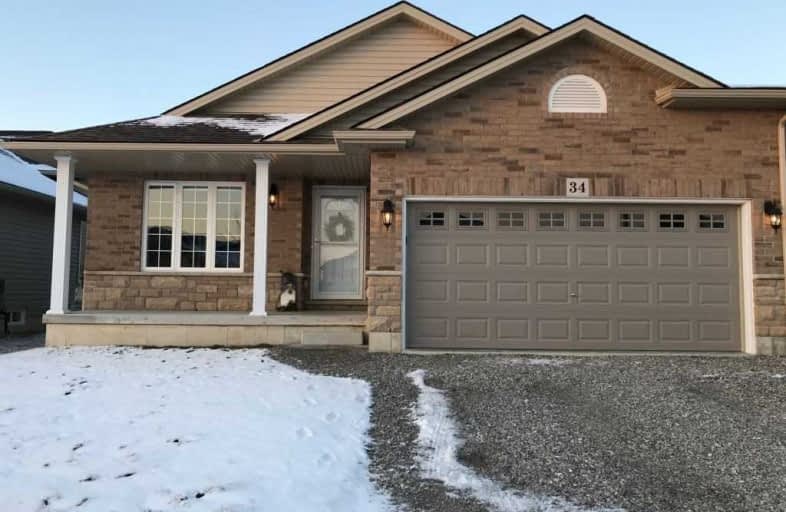Sold on Feb 14, 2020
Note: Property is not currently for sale or for rent.

-
Type: Link
-
Style: Backsplit 4
-
Size: 1500 sqft
-
Lot Size: 39.6 x 110.01 Feet
-
Age: No Data
-
Taxes: $3,802 per year
-
Days on Site: 37 Days
-
Added: Jan 08, 2020 (1 month on market)
-
Updated:
-
Last Checked: 2 months ago
-
MLS®#: X4663078
-
Listed By: Purplebricks, brokerage
Welcome To 34 Helen Drive East. This Home, Built In 2017, Offers Large Airy Rooms And Is Perfect For Entertaining. Flooring In The Living Room, Dining Room, Staircases And Upper Hallway Have Been Upgraded To Engineered Hardwood. The Two Car Garage Is Fully Insulated And Has An Automatic Garage Door Opener. The Spacious Master Bedroom Has Its Own Private En-Suite. You'll Find This Home Is Situated In A Friendly, Well Kept Neighbourhood.
Property Details
Facts for 34 Helen Drive East, Haldimand
Status
Days on Market: 37
Last Status: Sold
Sold Date: Feb 14, 2020
Closed Date: Apr 01, 2020
Expiry Date: May 07, 2020
Sold Price: $469,500
Unavailable Date: Feb 14, 2020
Input Date: Jan 08, 2020
Property
Status: Sale
Property Type: Link
Style: Backsplit 4
Size (sq ft): 1500
Area: Haldimand
Community: Haldimand
Availability Date: 60_90
Inside
Bedrooms: 3
Bathrooms: 2
Kitchens: 1
Rooms: 8
Den/Family Room: Yes
Air Conditioning: Central Air
Fireplace: No
Laundry Level: Lower
Central Vacuum: N
Washrooms: 2
Building
Basement: Unfinished
Heat Type: Forced Air
Heat Source: Gas
Exterior: Brick
Exterior: Stone
Water Supply: Municipal
Special Designation: Unknown
Parking
Driveway: Mutual
Garage Spaces: 2
Garage Type: Attached
Covered Parking Spaces: 2
Total Parking Spaces: 4
Fees
Tax Year: 2019
Tax Legal Description: Part Of Block 11, Plan 18M45 Designated As Part 3
Taxes: $3,802
Land
Cross Street: Parkview & Mapleview
Municipality District: Haldimand
Fronting On: North
Pool: None
Sewer: Sewers
Lot Depth: 110.01 Feet
Lot Frontage: 39.6 Feet
Acres: < .50
Rooms
Room details for 34 Helen Drive East, Haldimand
| Type | Dimensions | Description |
|---|---|---|
| Dining Main | 3.20 x 4.55 | |
| Kitchen Main | 3.02 x 4.75 | |
| Living Main | 3.99 x 4.55 | |
| Den Lower | 4.27 x 4.75 | |
| Family Lower | 4.50 x 7.19 | |
| Master Upper | 4.27 x 4.78 | |
| 2nd Br Upper | 3.45 x 4.29 | |
| 3rd Br Upper | 2.87 x 2.97 |
| XXXXXXXX | XXX XX, XXXX |
XXXX XXX XXXX |
$XXX,XXX |
| XXX XX, XXXX |
XXXXXX XXX XXXX |
$XXX,XXX |
| XXXXXXXX XXXX | XXX XX, XXXX | $469,500 XXX XXXX |
| XXXXXXXX XXXXXX | XXX XX, XXXX | $464,888 XXX XXXX |

St. Mary's School
Elementary: CatholicWalpole North Elementary School
Elementary: PublicOneida Central Public School
Elementary: PublicNotre Dame Catholic Elementary School
Elementary: CatholicHagersville Elementary School
Elementary: PublicJarvis Public School
Elementary: PublicWaterford District High School
Secondary: PublicHagersville Secondary School
Secondary: PublicCayuga Secondary School
Secondary: PublicPauline Johnson Collegiate and Vocational School
Secondary: PublicMcKinnon Park Secondary School
Secondary: PublicBishop Tonnos Catholic Secondary School
Secondary: Catholic

