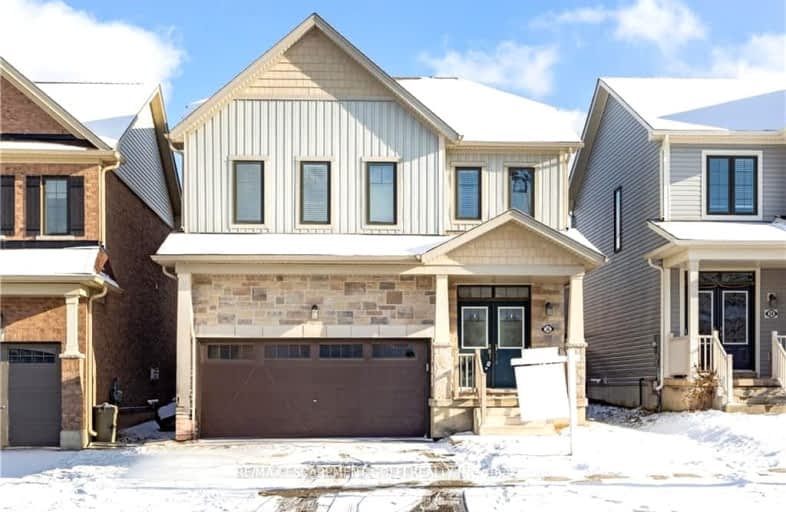
Car-Dependent
- Almost all errands require a car.
Somewhat Bikeable
- Most errands require a car.

St. Patrick's School
Elementary: CatholicOneida Central Public School
Elementary: PublicCaledonia Centennial Public School
Elementary: PublicNotre Dame Catholic Elementary School
Elementary: CatholicMount Hope Public School
Elementary: PublicRiver Heights School
Elementary: PublicCayuga Secondary School
Secondary: PublicMcKinnon Park Secondary School
Secondary: PublicBishop Tonnos Catholic Secondary School
Secondary: CatholicWestmount Secondary School
Secondary: PublicSt. Jean de Brebeuf Catholic Secondary School
Secondary: CatholicSt. Thomas More Catholic Secondary School
Secondary: Catholic-
The Argyle St Grill
345 Argyle Street S, Caledonia, ON N3W 2L7 2.55km -
J&A's Bar
9300 Airport Rd, Hamilton, ON L0R 1W0 10.09km -
Bobbie's Bar & Grill
2965 Homestead Drive, Mount Hope, ON L0R 1W0 10.15km
-
McDonald's
282 Argyle Street S, Caledonia, ON N3W 1K7 2.28km -
Collabria Cafe
282 Argyle Street S, Haldimand, ON N3W 1K7 2.33km -
Tim Hortons
360 Argyle Street S, Caledonia, ON N3W 1K8 2.68km
-
GoodLife Fitness
1550 Upper James Street, Hamilton, ON L9B 2L6 14.86km -
GoodLife Fitness
1096 Wilson Street W, Ancaster, ON L9G 3K9 15.6km -
Mountain Crunch Fitness
1389 Upper James Street, Hamilton, ON L8R 2X2 15.61km
-
People's PharmaChoice
30 Rymal Road E, Unit 4, Hamilton, ON L9B 1T7 14.72km -
Rymal Gage Pharmacy
153 - 905 Rymal Rd E, Hamilton, ON L8W 3M2 14.91km -
Shoppers Drug Mart
1300 Garth Street, Hamilton, ON L9C 4L7 16.56km
-
Caledonia Fresh Cut Fries Chip Wagon
Argyle Street, Haldimand, ON 1.38km -
Pizza Hut
172 Argyle Street North, Unit 6, Caledonia, ON N3W 2J7 1.41km -
Domino's Pizza
250 Argyle St N, Unit 3, Caledonia, ON N3W 1K9 1.46km
-
Upper James Square
1508 Upper James Street, Hamilton, ON L9B 1K3 15.19km -
Ancaster Town Plaza
73 Wilson Street W, Hamilton, ON L9G 1N1 16.7km -
CF Lime Ridge
999 Upper Wentworth Street, Hamilton, ON L9A 4X5 16.98km
-
Food Basics
201 Argyle Street N, Unit 187, Caledonia, ON N3W 1K9 1.56km -
FreshCo
2525 Hamilton Regional Road 56, Hamilton, ON L0R 1C0 12.11km -
Food Basics
505 Rymal Road E, Hamilton, ON L8W 3Z1 14.79km
-
Liquor Control Board of Ontario
233 Dundurn Street S, Hamilton, ON L8P 4K8 20.5km -
LCBO
1149 Barton Street E, Hamilton, ON L8H 2V2 22.14km -
The Beer Store
396 Elizabeth St, Burlington, ON L7R 2L6 30.21km
-
New Credit Variety
78 1st Line Road, Hagersville, ON N0A 1H0 13.6km -
Sams Auto
1699 Upper James Street, Hamilton, ON L9B 1K7 14.5km -
Mountain Mitsubishi
1670 Upper James Street, Hamilton, ON L9B 1K5 14.55km
-
Cineplex Cinemas Hamilton Mountain
795 Paramount Dr, Hamilton, ON L8J 0B4 16.62km -
Cineplex Cinemas Ancaster
771 Golf Links Road, Ancaster, ON L9G 3K9 17.27km -
Starlite Drive In Theatre
59 Green Mountain Road E, Stoney Creek, ON L8J 2W3 19.9km
-
Hamilton Public Library
100 Mohawk Road W, Hamilton, ON L9C 1W1 17.93km -
H.G. Thode Library
1280 Main Street W, Hamilton, ON L8S 20.95km -
Mills Memorial Library
1280 Main Street W, Hamilton, ON L8S 4L8 21.16km
-
St Peter's Residence
125 Av Redfern, Hamilton, ON L9C 7W9 18.71km -
Juravinski Cancer Centre
699 Concession Street, Hamilton, ON L8V 5C2 19.88km -
Juravinski Hospital
711 Concession Street, Hamilton, ON L8V 5C2 19.87km
-
York Park
Ontario 6.73km -
Laidman Park
ON 10.98km -
Ruthven Park
243 Haldimand Hwy 54, Cayuga ON N0A 1E0 11.32km
-
Hald-Nor Community Credit Union Ltd
22 Caithness St E, Caledonia ON N3W 1B7 1.48km -
President's Choice Financial ATM
221 Argyle St S, Caledonia ON N3W 1K7 2.18km -
Meridian Credit Union ATM
2537 Regional Rd 56, Binbrook ON L0R 1C0 12.09km
- 3 bath
- 4 bed
- 1500 sqft
33 Basswood Crescent North, Haldimand, Ontario • N3W 0H5 • Haldimand













