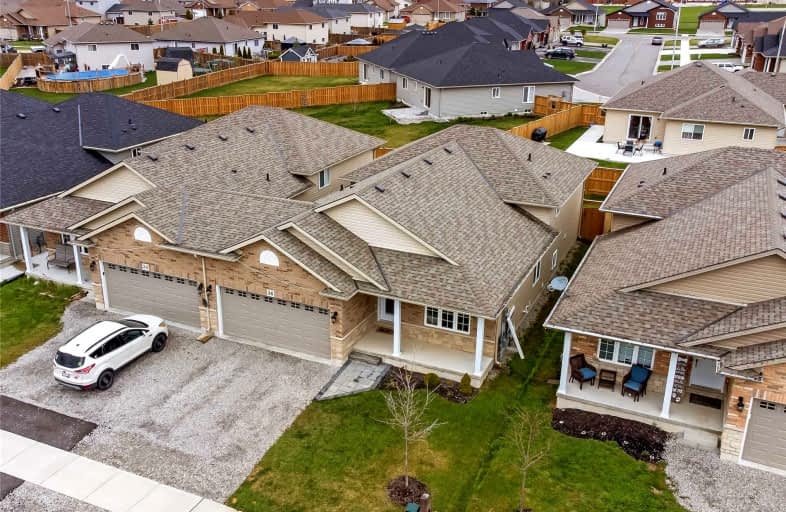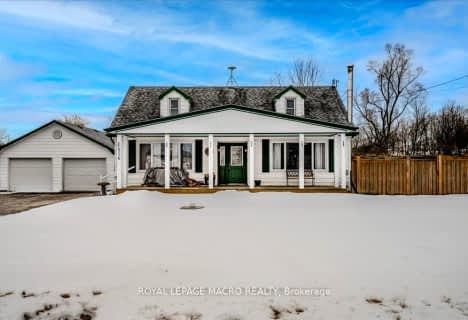
Video Tour

St. Mary's School
Elementary: Catholic
0.68 km
Walpole North Elementary School
Elementary: Public
5.54 km
Oneida Central Public School
Elementary: Public
10.10 km
Notre Dame Catholic Elementary School
Elementary: Catholic
14.07 km
Hagersville Elementary School
Elementary: Public
0.45 km
Jarvis Public School
Elementary: Public
8.63 km
Waterford District High School
Secondary: Public
19.48 km
Hagersville Secondary School
Secondary: Public
0.75 km
Cayuga Secondary School
Secondary: Public
15.37 km
Pauline Johnson Collegiate and Vocational School
Secondary: Public
25.88 km
McKinnon Park Secondary School
Secondary: Public
14.68 km
Bishop Tonnos Catholic Secondary School
Secondary: Catholic
28.06 km









