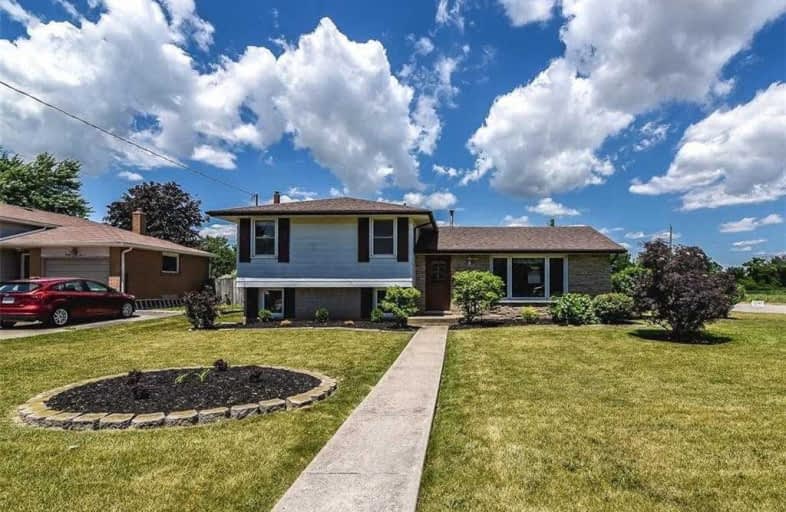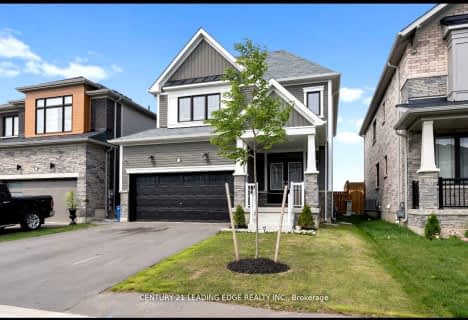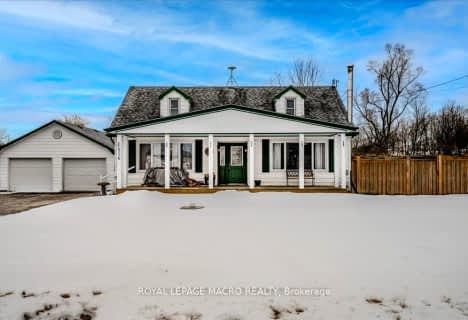
St. Mary's School
Elementary: Catholic
0.87 km
Walpole North Elementary School
Elementary: Public
5.99 km
Oneida Central Public School
Elementary: Public
9.66 km
Notre Dame Catholic Elementary School
Elementary: Catholic
13.67 km
Hagersville Elementary School
Elementary: Public
0.37 km
Jarvis Public School
Elementary: Public
9.04 km
Waterford District High School
Secondary: Public
19.88 km
Hagersville Secondary School
Secondary: Public
0.33 km
Cayuga Secondary School
Secondary: Public
14.99 km
McKinnon Park Secondary School
Secondary: Public
14.27 km
Bishop Tonnos Catholic Secondary School
Secondary: Catholic
27.76 km
Ancaster High School
Secondary: Public
29.20 km











