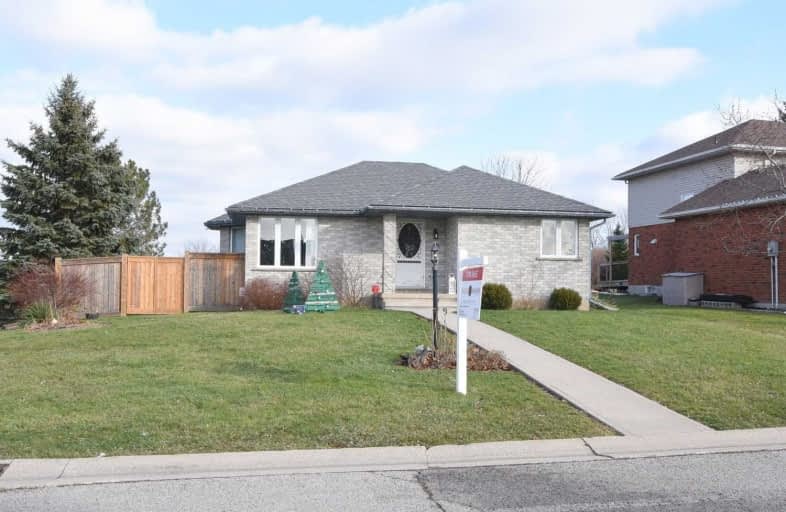
St. Stephen's School
Elementary: Catholic
1.13 km
Seneca Central Public School
Elementary: Public
10.79 km
Rainham Central School
Elementary: Public
7.92 km
Oneida Central Public School
Elementary: Public
11.31 km
J L Mitchener Public School
Elementary: Public
0.57 km
River Heights School
Elementary: Public
16.53 km
Dunnville Secondary School
Secondary: Public
18.23 km
Hagersville Secondary School
Secondary: Public
16.31 km
Cayuga Secondary School
Secondary: Public
2.52 km
McKinnon Park Secondary School
Secondary: Public
15.94 km
Saltfleet High School
Secondary: Public
27.17 km
Bishop Ryan Catholic Secondary School
Secondary: Catholic
26.53 km




