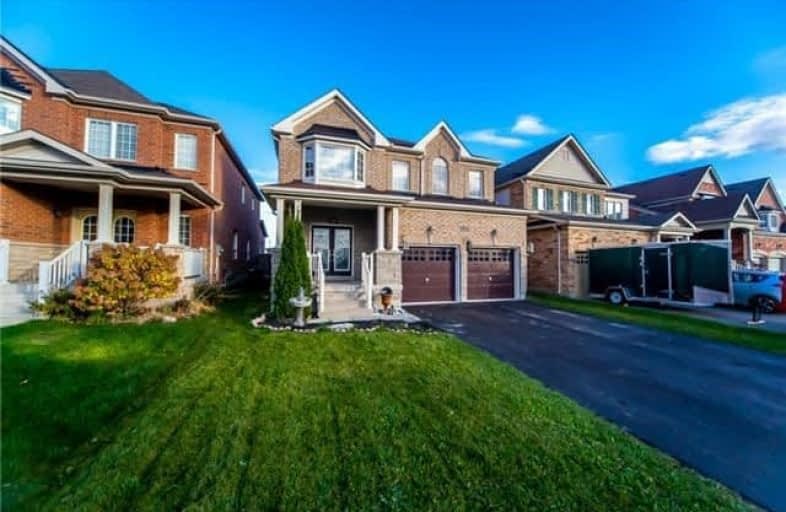Sold on Jan 03, 2018
Note: Property is not currently for sale or for rent.

-
Type: Detached
-
Style: 2-Storey
-
Size: 2500 sqft
-
Lot Size: 39.37 x 108.27 Feet
-
Age: No Data
-
Taxes: $6,027 per year
-
Days on Site: 29 Days
-
Added: Sep 07, 2019 (4 weeks on market)
-
Updated:
-
Last Checked: 2 months ago
-
MLS®#: E4000758
-
Listed By: Beg brothers real estate, brokerage
Reduced Price!! Immaculate Home 1583 Frolis St. Beautifully Upgraded Design With 4+1 Bedrooms And 6 Washrooms (3 Full Bathrooms On Top Floor) Mud Room Next To Garage, Granite Countertop, Fireplace, Professionally Finished Basement- An Entertainers Dream! (Over $50K Spent) Huge Backyard Deck! Walking Distance To Shopping Centre, Tim Hortons, Public, Catholic And French Immersion Schools! >10 Min Hwy 401 >5 Min Hwy407 & Bus! No Sidewalk, Park 6 Cars Total!!
Extras
Includes Existing: S/S Fridge, Stove, Washer, Dryer, B/I Dishwasher, All Electrical Light Fixtures.
Property Details
Facts for 1583 Frolis Street, Oshawa
Status
Days on Market: 29
Last Status: Sold
Sold Date: Jan 03, 2018
Closed Date: Feb 09, 2018
Expiry Date: Mar 31, 2018
Sold Price: $722,500
Unavailable Date: Jan 03, 2018
Input Date: Dec 05, 2017
Property
Status: Sale
Property Type: Detached
Style: 2-Storey
Size (sq ft): 2500
Area: Oshawa
Community: Taunton
Availability Date: Flex
Inside
Bedrooms: 4
Bedrooms Plus: 1
Bathrooms: 6
Kitchens: 1
Kitchens Plus: 1
Rooms: 9
Den/Family Room: Yes
Air Conditioning: Central Air
Fireplace: Yes
Laundry Level: Main
Washrooms: 6
Building
Basement: Finished
Heat Type: Forced Air
Heat Source: Gas
Exterior: Brick
Water Supply: Municipal
Special Designation: Unknown
Parking
Driveway: Private
Garage Spaces: 2
Garage Type: Built-In
Covered Parking Spaces: 4
Total Parking Spaces: 6
Fees
Tax Year: 2016
Tax Legal Description: Plan 40M2369Lot 5
Taxes: $6,027
Highlights
Feature: Rec Centre
Land
Cross Street: Harmony & Taunton
Municipality District: Oshawa
Fronting On: East
Pool: None
Sewer: Sewers
Lot Depth: 108.27 Feet
Lot Frontage: 39.37 Feet
Additional Media
- Virtual Tour: http://tours.gtavtours.com/1583-frolis-st-oshawa/
Rooms
Room details for 1583 Frolis Street, Oshawa
| Type | Dimensions | Description |
|---|---|---|
| Living Ground | 3.40 x 3.60 | Hardwood Floor, Combined W/Dining |
| Dining Ground | 2.94 x 3.40 | Hardwood Floor, Combined W/Living |
| Family Ground | 3.65 x 5.37 | Hardwood Floor, Fireplace |
| Kitchen Ground | 3.54 x 7.95 | Eat-In Kitchen, W/O To Patio, Granite Counter |
| Laundry Ground | 2.25 x 3.17 | Access To Garage |
| Master 2nd | 4.64 x 7.01 | 5 Pc Ensuite, W/I Closet |
| 2nd Br 2nd | 3.96 x 6.13 | 4 Pc Ensuite, W/I Closet, His/Hers Closets |
| 3rd Br 2nd | 4.10 x 4.63 | W/I Closet, Bay Window |
| 4th Br 2nd | 3.32 x 3.34 | Window, Closet |
| Living Bsmt | 5.27 x 5.33 | Hardwood Floor |
| 5th Br Bsmt | 3.05 x 5.27 | 3 Pc Ensuite |
| XXXXXXXX | XXX XX, XXXX |
XXXX XXX XXXX |
$XXX,XXX |
| XXX XX, XXXX |
XXXXXX XXX XXXX |
$XXX,XXX | |
| XXXXXXXX | XXX XX, XXXX |
XXXXXXX XXX XXXX |
|
| XXX XX, XXXX |
XXXXXX XXX XXXX |
$XXX,XXX | |
| XXXXXXXX | XXX XX, XXXX |
XXXXXXX XXX XXXX |
|
| XXX XX, XXXX |
XXXXXX XXX XXXX |
$XXX,XXX | |
| XXXXXXXX | XXX XX, XXXX |
XXXXXXX XXX XXXX |
|
| XXX XX, XXXX |
XXXXXX XXX XXXX |
$XXX,XXX | |
| XXXXXXXX | XXX XX, XXXX |
XXXXXXX XXX XXXX |
|
| XXX XX, XXXX |
XXXXXX XXX XXXX |
$XXX,XXX |
| XXXXXXXX XXXX | XXX XX, XXXX | $722,500 XXX XXXX |
| XXXXXXXX XXXXXX | XXX XX, XXXX | $749,000 XXX XXXX |
| XXXXXXXX XXXXXXX | XXX XX, XXXX | XXX XXXX |
| XXXXXXXX XXXXXX | XXX XX, XXXX | $799,000 XXX XXXX |
| XXXXXXXX XXXXXXX | XXX XX, XXXX | XXX XXXX |
| XXXXXXXX XXXXXX | XXX XX, XXXX | $799,000 XXX XXXX |
| XXXXXXXX XXXXXXX | XXX XX, XXXX | XXX XXXX |
| XXXXXXXX XXXXXX | XXX XX, XXXX | $899,900 XXX XXXX |
| XXXXXXXX XXXXXXX | XXX XX, XXXX | XXX XXXX |
| XXXXXXXX XXXXXX | XXX XX, XXXX | $899,900 XXX XXXX |

Jeanne Sauvé Public School
Elementary: PublicSt Kateri Tekakwitha Catholic School
Elementary: CatholicSt Joseph Catholic School
Elementary: CatholicSt John Bosco Catholic School
Elementary: CatholicSeneca Trail Public School Elementary School
Elementary: PublicSherwood Public School
Elementary: PublicDCE - Under 21 Collegiate Institute and Vocational School
Secondary: PublicMonsignor Paul Dwyer Catholic High School
Secondary: CatholicR S Mclaughlin Collegiate and Vocational Institute
Secondary: PublicEastdale Collegiate and Vocational Institute
Secondary: PublicO'Neill Collegiate and Vocational Institute
Secondary: PublicMaxwell Heights Secondary School
Secondary: Public- 3 bath
- 4 bed
- 1100 sqft
1010 Central Park Boulevard North, Oshawa, Ontario • L1G 7A6 • Centennial
- 2 bath
- 4 bed
821 Exeter Street, Oshawa, Ontario • L1G 6P6 • Centennial





