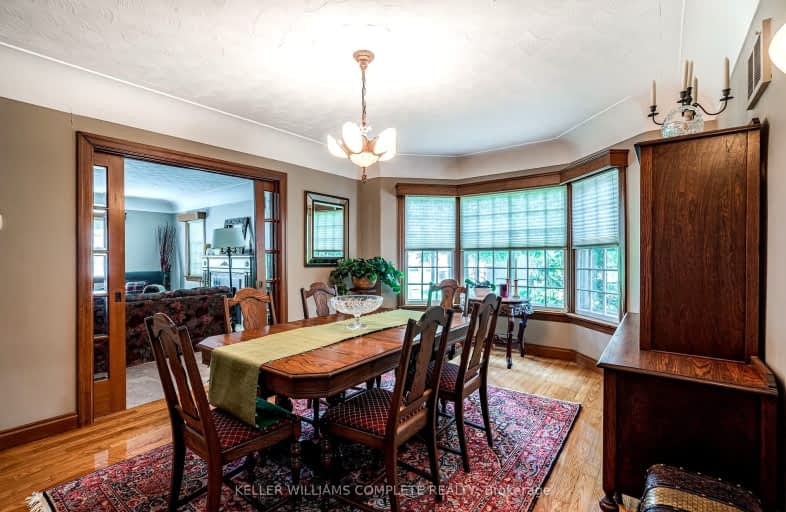Car-Dependent
- Most errands require a car.
Somewhat Bikeable
- Most errands require a car.

St. Mary's School
Elementary: CatholicWalpole North Elementary School
Elementary: PublicOneida Central Public School
Elementary: PublicNotre Dame Catholic Elementary School
Elementary: CatholicHagersville Elementary School
Elementary: PublicJarvis Public School
Elementary: PublicWaterford District High School
Secondary: PublicHagersville Secondary School
Secondary: PublicCayuga Secondary School
Secondary: PublicMcKinnon Park Secondary School
Secondary: PublicBishop Tonnos Catholic Secondary School
Secondary: CatholicAncaster High School
Secondary: Public-
Main 88 Pizza Pub
88 Main Street S, Hagersville, ON N0A 1H0 1.81km -
The Argyle St Grill
345 Argyle Street S, Caledonia, ON N3W 2L7 12.3km -
Ye Olde Fisherville Restaurant
2 Erie Avenue S, Fisherville, ON N0A 1G0 15.12km
-
Tim Horton’s
2120 Main St N, Jarvis, ON N0A 1J0 10.4km -
Tim Hortons
360 Argyle Street S, Caledonia, ON N3W 1K8 12.1km -
McDonald's
282 Argyle Street S, Caledonia, ON N3W 1K7 12.57km
-
Orangetheory Fitness Ancaster
1191 Wilson St West, Ste 3, Ancaster, ON L9G 3K9 25.34km -
GoodLife Fitness
1096 Wilson Street W, Ancaster, ON L9G 3K9 25.55km -
World Gym
84 Lynden Road, Unit 2, Brantford, ON N3R 6B8 27.41km
-
Shoppers Drug Mart
269 Clarence Street, Brantford, ON N3R 3T6 26.73km -
Terrace Hill Pharmacy
217 Terrace Hill Street, Brantford, ON N3R 1G8 27.62km -
People's PharmaChoice
30 Rymal Road E, Unit 4, Hamilton, ON L9B 1T7 28.56km
-
Godfathers
5-20 Main Street N, Hagersville, ON N0A 1H0 1.01km -
Princess Submarines
12 Main Street N, Hagersville, ON N0A 1H0 1.05km -
Pizza Hut
21 King Street East, Hagersville, ON N0A 1H0 1.07km
-
Ancaster Town Plaza
73 Wilson Street W, Hamilton, ON L9G 1N1 27.79km -
Oakhill Marketplace
39 King George Rd, Brantford, ON N3R 5K2 28.45km -
Upper James Square
1508 Upper James Street, Hamilton, ON L9B 1K3 28.99km
-
Food Basics
201 Argyle Street N, Unit 187, Caledonia, ON N3W 1K9 14.27km -
Mike's No Frills
87 Thompson Drive, Port Dover, ON N0A 1N4 24.28km -
The Hostess Frito-Lay Company
533 Tradewind Drive, Ancaster, ON L9G 4V5 24.69km
-
Liquor Control Board of Ontario
233 Dundurn Street S, Hamilton, ON L8P 4K8 33.97km -
LCBO
1149 Barton Street E, Hamilton, ON L8H 2V2 36.49km -
The Beer Store
396 Elizabeth St, Burlington, ON L7R 2L6 44.34km
-
New Credit Variety
78 1st Line Road, Hagersville, ON N0A 1H0 0.96km -
Aecon Construction
1365 Colborne Street E, Brantford, ON N3T 5M1 22.85km -
Canadian Tire Gas+ - Simcoe
136 Queensway East, Simcoe, ON N3Y 4M5 24.42km
-
Cineplex Cinemas Ancaster
771 Golf Links Road, Ancaster, ON L9G 3K9 29.52km -
Galaxy Cinemas Brantford
300 King George Road, Brantford, ON N3R 5L8 30.38km -
Cineplex Cinemas Hamilton Mountain
795 Paramount Dr, Hamilton, ON L8J 0B4 31.17km
-
Hamilton Public Library
100 Mohawk Road W, Hamilton, ON L9C 1W1 31.63km -
H.G. Thode Library
1280 Main Street W, Hamilton, ON L8S 33.81km -
Mills Memorial Library
1280 Main Street W, Hamilton, ON L8S 4L8 34.11km
-
St Peter's Residence
125 Av Redfern, Hamilton, ON L9C 7W9 31.74km -
McMaster Children's Hospital
1200 Main Street W, Hamilton, ON L8N 3Z5 33.58km -
St Joseph's Hospital
50 Charlton Avenue E, Hamilton, ON L8N 4A6 34.08km
-
Lafortune Park
Caledonia ON 13.6km -
York Park
Ontario 13.66km -
Ruthven Park
243 Haldimand Hwy 54, Cayuga ON N0A 1E0 14.09km
-
President's Choice Financial ATM
221 Argyle St S, Caledonia ON N3W 1K7 12.75km -
Firstontario Credit Union
5 Talbot Cayuga E, Cayuga ON N0A 1E0 15.58km -
CIBC
4 Main St E, Selkirk ON N0A 1P0 17.78km


