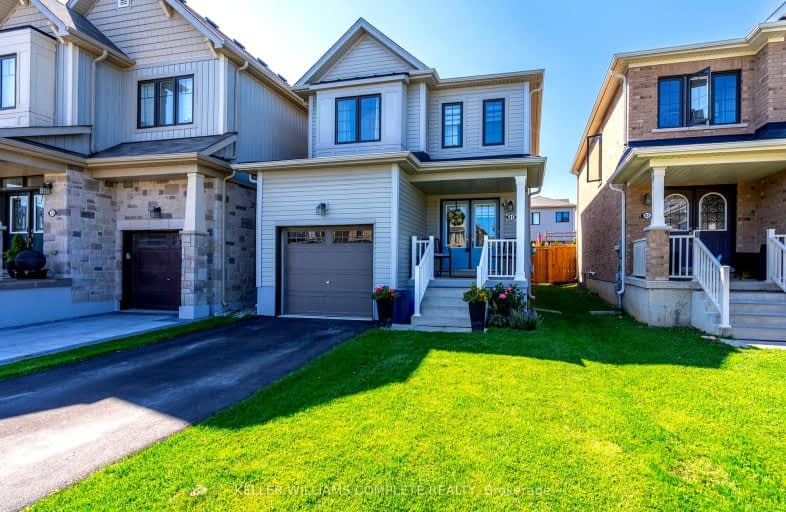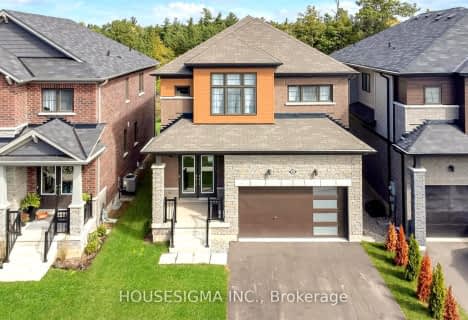Car-Dependent
- Almost all errands require a car.
Somewhat Bikeable
- Almost all errands require a car.

St. Patrick's School
Elementary: CatholicOneida Central Public School
Elementary: PublicCaledonia Centennial Public School
Elementary: PublicNotre Dame Catholic Elementary School
Elementary: CatholicMount Hope Public School
Elementary: PublicRiver Heights School
Elementary: PublicCayuga Secondary School
Secondary: PublicMcKinnon Park Secondary School
Secondary: PublicBishop Tonnos Catholic Secondary School
Secondary: CatholicSt. Jean de Brebeuf Catholic Secondary School
Secondary: CatholicBishop Ryan Catholic Secondary School
Secondary: CatholicSt. Thomas More Catholic Secondary School
Secondary: Catholic-
Binbrook Conservation Area
ON 8.51km -
Maple Lane Park
Ancaster ON 15.25km -
Billy Sherring Park
1530 Upper Sherman Ave, Hamilton ON 15.32km
-
President's Choice Financial ATM
221 Argyle St S, Caledonia ON N3W 1K7 2.37km -
CIBC
3011 Hwy 56 (Binbrook Road), Hamilton ON L0R 1C0 11.61km -
CIBC
22 Talbot St W, Cayuga ON N0A 1E0 14.63km
- 3 bath
- 4 bed
- 1500 sqft
33 Basswood Crescent North, Haldimand, Ontario • N3W 0H5 • Haldimand














