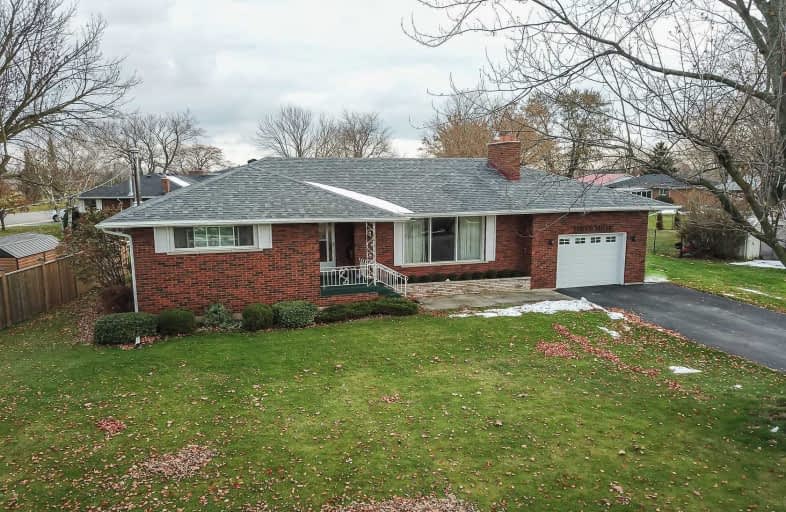Sold on Jan 15, 2020
Note: Property is not currently for sale or for rent.

-
Type: Detached
-
Style: Bungalow
-
Lot Size: 0.24 x 0 Acres
-
Age: No Data
-
Taxes: $3,015 per year
-
Days on Site: 54 Days
-
Added: Nov 22, 2019 (1 month on market)
-
Updated:
-
Last Checked: 2 months ago
-
MLS®#: X4640395
-
Listed By: Re/max escarpment realty inc., brokerage
Attractive Brick Bungalow Located In Possibly Hagersville Most Desired, Established & Preferred Area - Close Proximity To Hospital, Schools, Public Park & Pool, Skate Board Park, Churches, Walking Distance To Downtown Shopping District - 30 Min Commute To Hamilton, Brantford, 403 & Qew. Positioned Handsomely On Huge 0.24Ac Mature Lot Boasting 92.83' Of Frontage On Quiet, Tree-Lined Side Street, This Well Preserved Home Offers 1222Sf Of Main Floor Living Area
Extras
Incl:Wndw Coverings & Hardware,C.Fans,Bathrm Mirrors,All Attach Lightfixtures,Fridge(Ul),Fridge(Ll),Stove(Mf),Stove(Ul),D/W, Microwave,Range Hd,W&D,Cvac & Attach,Agdo & Remotes,Shed,All Shelving In Garage,Freezer(Bsmt)2 Stair Lifts Rntl:Hwh
Property Details
Facts for 43 Alma Street South, Haldimand
Status
Days on Market: 54
Last Status: Sold
Sold Date: Jan 15, 2020
Closed Date: Feb 28, 2020
Expiry Date: Mar 20, 2020
Sold Price: $425,000
Unavailable Date: Jan 15, 2020
Input Date: Nov 22, 2019
Property
Status: Sale
Property Type: Detached
Style: Bungalow
Area: Haldimand
Community: Haldimand
Availability Date: Flexible
Inside
Bedrooms: 3
Bathrooms: 2
Kitchens: 1
Rooms: 5
Den/Family Room: Yes
Air Conditioning: Central Air
Fireplace: Yes
Washrooms: 2
Building
Basement: Finished
Basement 2: Full
Heat Type: Forced Air
Heat Source: Gas
Exterior: Brick
Water Supply: Municipal
Physically Handicapped-Equipped: N
Special Designation: Unknown
Retirement: N
Parking
Driveway: Pvt Double
Garage Spaces: 1
Garage Type: Attached
Covered Parking Spaces: 2
Total Parking Spaces: 3
Fees
Tax Year: 2019
Tax Legal Description: Lt 1 Pl 4227; S/T H4434; Haldimand County
Taxes: $3,015
Land
Cross Street: Laidlaw Street
Municipality District: Haldimand
Fronting On: West
Parcel Number: 381890110
Pool: None
Sewer: Sewers
Lot Frontage: 0.24 Acres
Acres: < .50
Rooms
Room details for 43 Alma Street South, Haldimand
| Type | Dimensions | Description |
|---|---|---|
| Kitchen Main | 5.89 x 3.48 | Eat-In Kitchen |
| Living Main | 7.19 x 3.38 | |
| Br Main | 2.87 x 3.86 | |
| Br Main | 2.95 x 3.86 | |
| Br Main | 3.45 x 4.09 | |
| Bathroom Main | 2.24 x 1.96 | 4 Pc Bath |
| Rec Bsmt | 4.06 x 5.05 | |
| Family Bsmt | 4.78 x 4.93 | |
| Bathroom Bsmt | 1.32 x 1.68 | 2 Pc Bath |
| Other Bsmt | 1.83 x 2.74 | |
| Laundry Bsmt | 3.28 x 4.34 | |
| Other Bsmt | 4.47 x 3.40 |
| XXXXXXXX | XXX XX, XXXX |
XXXX XXX XXXX |
$XXX,XXX |
| XXX XX, XXXX |
XXXXXX XXX XXXX |
$XXX,XXX |
| XXXXXXXX XXXX | XXX XX, XXXX | $425,000 XXX XXXX |
| XXXXXXXX XXXXXX | XXX XX, XXXX | $435,000 XXX XXXX |

St. Mary's School
Elementary: CatholicWalpole North Elementary School
Elementary: PublicOneida Central Public School
Elementary: PublicNotre Dame Catholic Elementary School
Elementary: CatholicHagersville Elementary School
Elementary: PublicJarvis Public School
Elementary: PublicWaterford District High School
Secondary: PublicHagersville Secondary School
Secondary: PublicCayuga Secondary School
Secondary: PublicPauline Johnson Collegiate and Vocational School
Secondary: PublicMcKinnon Park Secondary School
Secondary: PublicBishop Tonnos Catholic Secondary School
Secondary: Catholic

