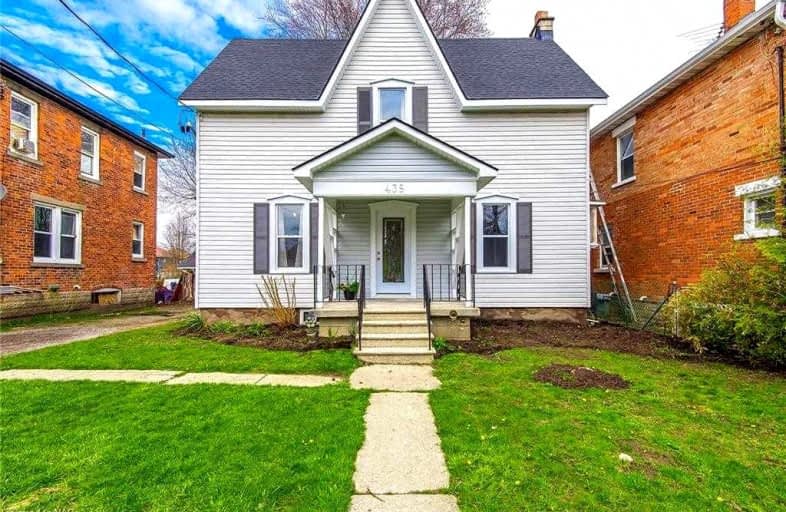
Grandview Central Public School
Elementary: Public
1.78 km
Caistor Central Public School
Elementary: Public
18.73 km
Gainsborough Central Public School
Elementary: Public
18.06 km
St. Michael's School
Elementary: Catholic
0.47 km
Fairview Avenue Public School
Elementary: Public
0.79 km
Thompson Creek Elementary School
Elementary: Public
0.81 km
South Lincoln High School
Secondary: Public
21.72 km
Dunnville Secondary School
Secondary: Public
0.34 km
Cayuga Secondary School
Secondary: Public
20.27 km
Beamsville District Secondary School
Secondary: Public
31.40 km
Grimsby Secondary School
Secondary: Public
32.18 km
Blessed Trinity Catholic Secondary School
Secondary: Catholic
32.40 km






