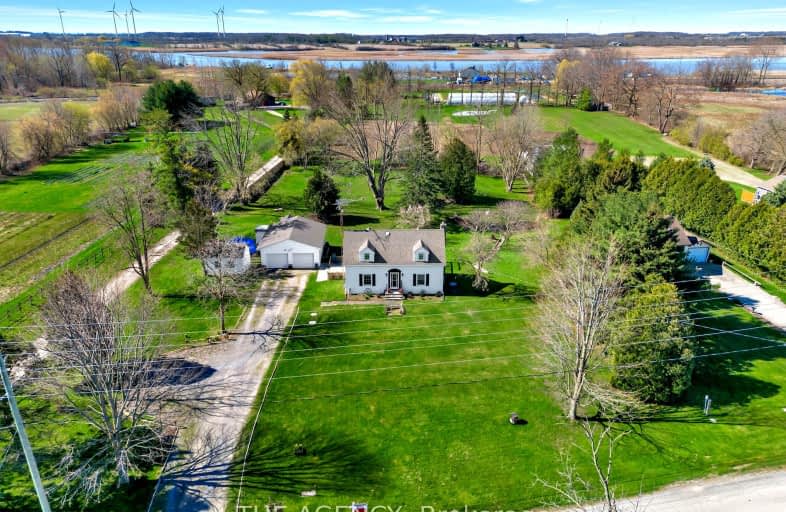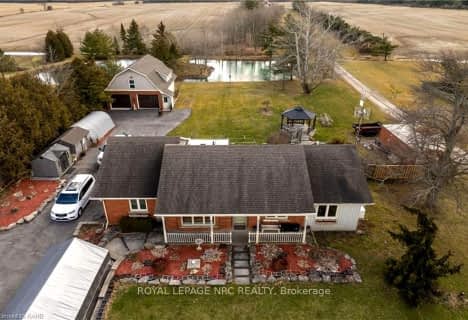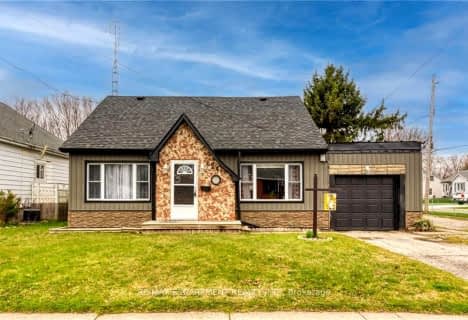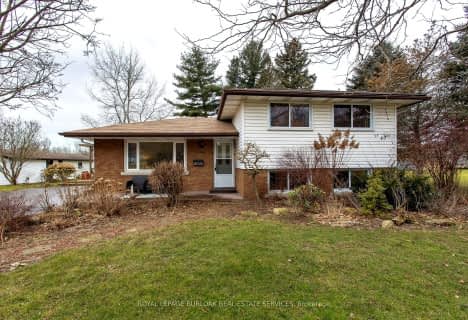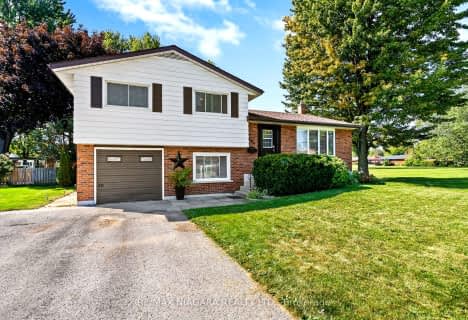Car-Dependent
- Almost all errands require a car.
Somewhat Bikeable
- Most errands require a car.

Grandview Central Public School
Elementary: PublicWinger Public School
Elementary: PublicGainsborough Central Public School
Elementary: PublicSt. Michael's School
Elementary: CatholicFairview Avenue Public School
Elementary: PublicThompson Creek Elementary School
Elementary: PublicSouth Lincoln High School
Secondary: PublicDunnville Secondary School
Secondary: PublicCayuga Secondary School
Secondary: PublicBeamsville District Secondary School
Secondary: PublicGrimsby Secondary School
Secondary: PublicBlessed Trinity Catholic Secondary School
Secondary: Catholic-
Wingfield Park
Dunnville ON 2.44km -
Lions Park - Dunnville Fair
Dunnville ON 3.05km -
Centennial Park
98 Robinson Rd (Main St. W.), Dunnville ON N1A 2W1 3.58km
-
CIBC
1054 Broad St E, Dunnville ON N1A 2Z2 0.56km -
BMO Bank of Montreal
1012 Broad St E, Dunnville ON N1A 2Z2 0.67km -
Scotiabank
305 Queen St, Dunnville ON N1A 1J1 1.64km
