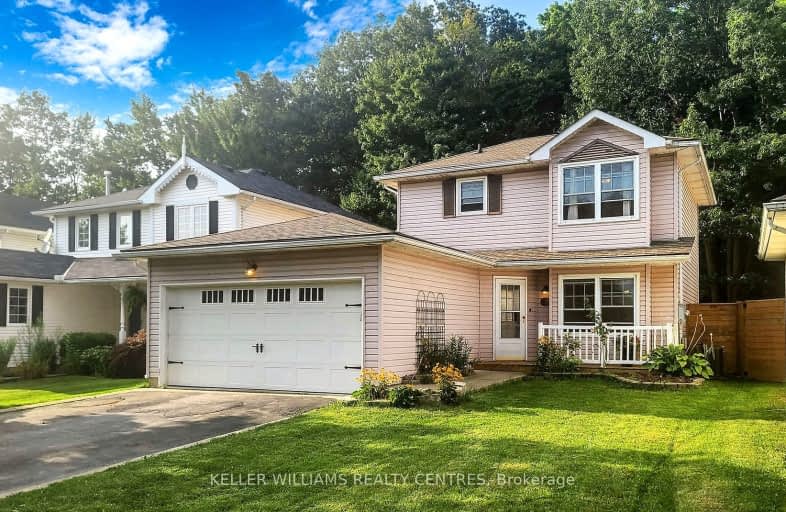Somewhat Walkable
- Some errands can be accomplished on foot.
Somewhat Bikeable
- Most errands require a car.

St. Patrick's School
Elementary: CatholicOneida Central Public School
Elementary: PublicCaledonia Centennial Public School
Elementary: PublicNotre Dame Catholic Elementary School
Elementary: CatholicMount Hope Public School
Elementary: PublicRiver Heights School
Elementary: PublicHagersville Secondary School
Secondary: PublicCayuga Secondary School
Secondary: PublicMcKinnon Park Secondary School
Secondary: PublicBishop Tonnos Catholic Secondary School
Secondary: CatholicAncaster High School
Secondary: PublicSt. Thomas More Catholic Secondary School
Secondary: Catholic-
York Park
Ontario 6.79km -
Binbrook Conservation Area
ON 10.9km -
Six Nations Vetersns Park
12.4km
-
CIBC
31 Argyle St N, Caledonia ON N3W 1B6 1.63km -
CIBC
78 1st Line, Hagersville ON N0A 1H0 11.39km -
TD Canada Trust Branch and ATM
3030 Hwy 56, Binbrook ON L0R 1C0 13.93km
- 3 bath
- 4 bed
- 1500 sqft
33 Basswood Crescent North, Haldimand, Ontario • N3W 0H5 • Haldimand














