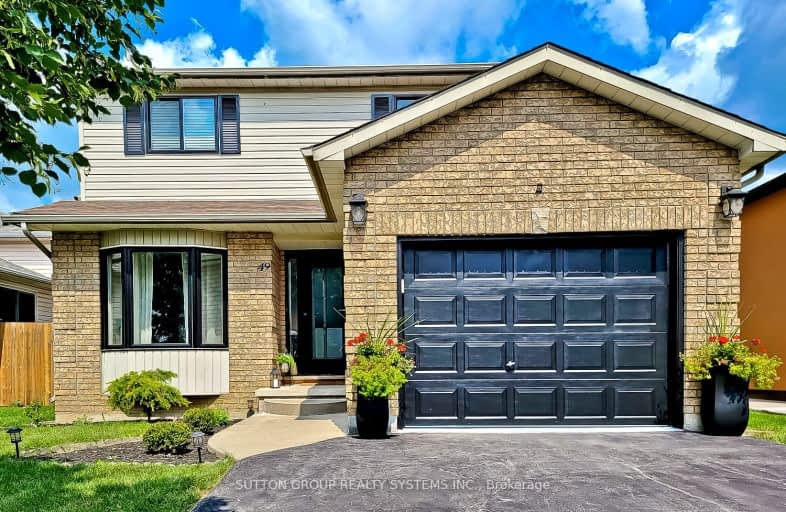Somewhat Walkable
- Some errands can be accomplished on foot.
Somewhat Bikeable
- Most errands require a car.

St. Patrick's School
Elementary: CatholicOneida Central Public School
Elementary: PublicCaledonia Centennial Public School
Elementary: PublicNotre Dame Catholic Elementary School
Elementary: CatholicMount Hope Public School
Elementary: PublicRiver Heights School
Elementary: PublicHagersville Secondary School
Secondary: PublicCayuga Secondary School
Secondary: PublicMcKinnon Park Secondary School
Secondary: PublicBishop Tonnos Catholic Secondary School
Secondary: CatholicAncaster High School
Secondary: PublicSt. Thomas More Catholic Secondary School
Secondary: Catholic-
The Argyle St Grill
345 Argyle Street S, Caledonia, ON N3W 2L7 0.6km -
J&A's Bar
9300 Airport Rd, Hamilton, ON L0R 1W0 11.53km -
Bobbie's Bar & Grill
2965 Homestead Drive, Mount Hope, ON L0R 1W0 11.88km
-
Tim Hortons
360 Argyle Street S, Caledonia, ON N3W 1K8 0.67km -
Collabria Cafe
282 Argyle Street S, Haldimand, ON N3W 1K7 0.74km -
McDonald's
282 Argyle Street S, Caledonia, ON N3W 1K7 0.8km
-
GoodLife Fitness
1096 Wilson Street W, Ancaster, ON L9G 3K9 15.5km -
Orangetheory Fitness Ancaster
1191 Wilson St West, Ste 3, Ancaster, ON L9G 3K9 15.45km -
GoodLife Fitness
1550 Upper James Street, Hamilton, ON L9B 2L6 16.58km
-
People's PharmaChoice
30 Rymal Road E, Unit 4, Hamilton, ON L9B 1T7 16.49km -
Rymal Gage Pharmacy
153 - 905 Rymal Rd E, Hamilton, ON L8W 3M2 17.15km -
Shoppers Drug Mart
1300 Garth Street, Hamilton, ON L9C 4L7 18.06km
-
A&W
351 Argyle Street S, Caledonia, ON N3W 1K7 0.57km -
Subway Restaurants
345 Argyle Street South, Caledonia, ON N3W 1L8 0.6km -
Pizza Pizza
345 Argyle Street S, Caledonia, ON N3W 1L8 0.6km
-
Upper James Square
1508 Upper James Street, Hamilton, ON L9B 1K3 16.93km -
Ancaster Town Plaza
73 Wilson Street W, Hamilton, ON L9G 1N1 17.08km -
CF Lime Ridge
999 Upper Wentworth Street, Hamilton, ON L9A 4X5 18.99km
-
Food Basics
201 Argyle Street N, Unit 187, Caledonia, ON N3W 1K9 2.16km -
FreshCo
2525 Hamilton Regional Road 56, Hamilton, ON L0R 1C0 15.08km -
The Hostess Frito-Lay Company
533 Tradewind Drive, Ancaster, ON L9G 4V5 15.07km
-
Liquor Control Board of Ontario
233 Dundurn Street S, Hamilton, ON L8P 4K8 22.06km -
LCBO
1149 Barton Street E, Hamilton, ON L8H 2V2 24.34km -
The Beer Store
396 Elizabeth St, Burlington, ON L7R 2L6 32.23km
-
New Credit Variety
78 1st Line Road, Hagersville, ON N0A 1H0 11.21km -
Sams Auto
1699 Upper James Street, Hamilton, ON L9B 1K7 16.25km -
Mountain Mitsubishi
1670 Upper James Street, Hamilton, ON L9B 1K5 16.29km
-
Cineplex Cinemas Ancaster
771 Golf Links Road, Ancaster, ON L9G 3K9 18.17km -
Cineplex Cinemas Hamilton Mountain
795 Paramount Dr, Hamilton, ON L8J 0B4 19.17km -
The Westdale
1014 King Street West, Hamilton, ON L8S 1L4 22.6km
-
Hamilton Public Library
100 Mohawk Road W, Hamilton, ON L9C 1W1 19.62km -
H.G. Thode Library
1280 Main Street W, Hamilton, ON L8S 22.19km -
Mills Memorial Library
1280 Main Street W, Hamilton, ON L8S 4L8 22.44km
-
St Peter's Residence
125 Av Redfern, Hamilton, ON L9C 7W9 20.02km -
Juravinski Cancer Centre
699 Concession Street, Hamilton, ON L8V 5C2 21.9km -
McMaster Children's Hospital
1200 Main Street W, Hamilton, ON L8N 3Z5 21.91km
-
Williamson Woods Park
306 Orkney St W, Caledonia ON 1.79km -
Big Creek Boat Farm
36 Brant County Rd 22, Caledonia ON N3W 2G9 6.35km -
York Park
Ontario 7.94km
-
BMO Bank of Montreal
351 Argyle St S, Caledonia ON N3W 1K7 0.55km -
BMO Bank of Montreal
322 Argyle St S, Caledonia ON N3W 1K8 0.68km -
Scotiabank
11 Argyle St N, Caledonia ON N3W 1B6 1.64km







