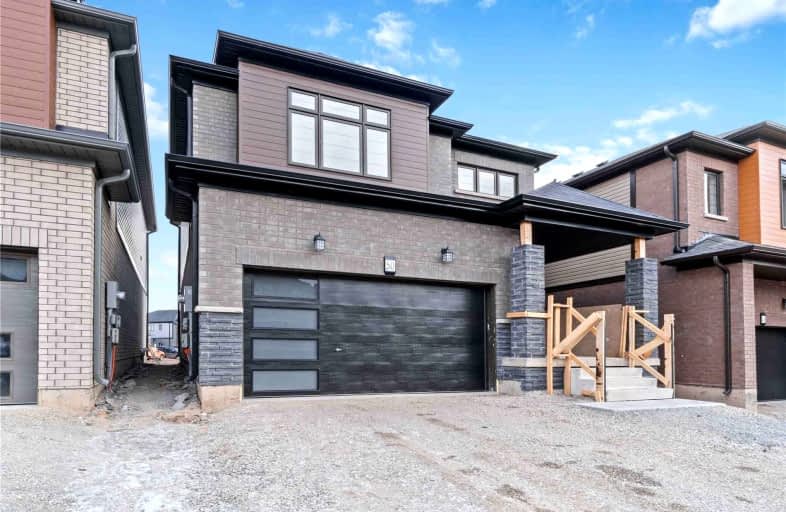
St. Patrick's School
Elementary: Catholic
2.04 km
Oneida Central Public School
Elementary: Public
6.74 km
Caledonia Centennial Public School
Elementary: Public
2.51 km
Notre Dame Catholic Elementary School
Elementary: Catholic
3.08 km
Mount Hope Public School
Elementary: Public
10.59 km
River Heights School
Elementary: Public
2.12 km
Cayuga Secondary School
Secondary: Public
12.55 km
McKinnon Park Secondary School
Secondary: Public
2.22 km
Bishop Tonnos Catholic Secondary School
Secondary: Catholic
16.13 km
St. Jean de Brebeuf Catholic Secondary School
Secondary: Catholic
15.94 km
Bishop Ryan Catholic Secondary School
Secondary: Catholic
15.68 km
St. Thomas More Catholic Secondary School
Secondary: Catholic
16.46 km














