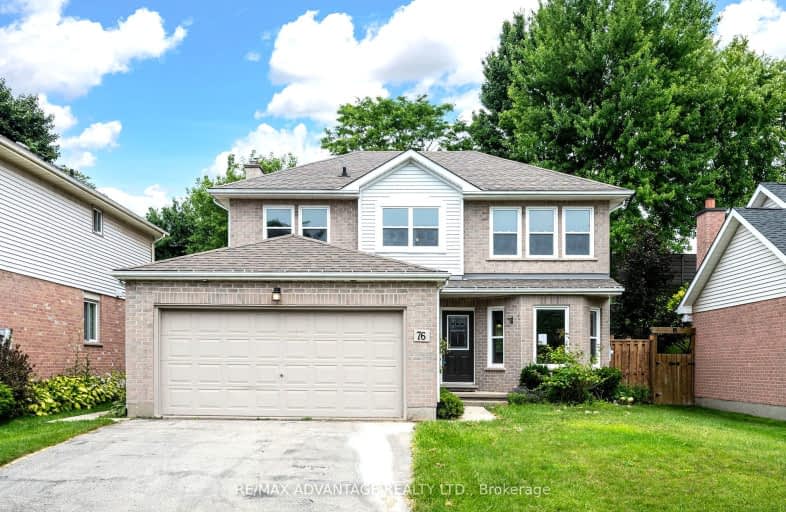Somewhat Walkable
- Some errands can be accomplished on foot.
51
/100
Some Transit
- Most errands require a car.
48
/100
Very Bikeable
- Most errands can be accomplished on bike.
71
/100

Notre Dame Separate School
Elementary: Catholic
0.93 km
St Paul Separate School
Elementary: Catholic
1.20 km
West Oaks French Immersion Public School
Elementary: Public
1.40 km
Riverside Public School
Elementary: Public
1.03 km
Clara Brenton Public School
Elementary: Public
0.86 km
Wilfrid Jury Public School
Elementary: Public
1.49 km
Westminster Secondary School
Secondary: Public
3.59 km
St. Andre Bessette Secondary School
Secondary: Catholic
4.00 km
St Thomas Aquinas Secondary School
Secondary: Catholic
2.84 km
Oakridge Secondary School
Secondary: Public
1.00 km
Sir Frederick Banting Secondary School
Secondary: Public
2.12 km
Saunders Secondary School
Secondary: Public
4.29 km














