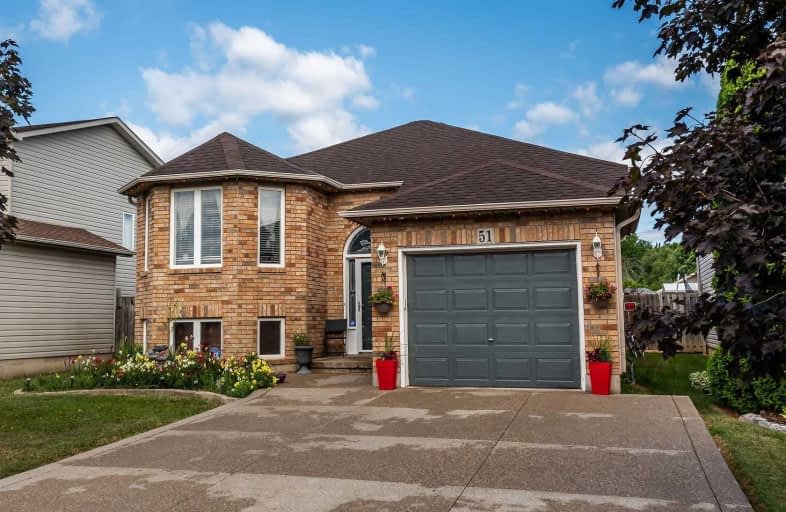Sold on Aug 17, 2020
Note: Property is not currently for sale or for rent.

-
Type: Detached
-
Style: Bungalow-Raised
-
Lot Size: 41.34 x 98.84 Feet
-
Age: No Data
-
Taxes: $3,567 per year
-
Days on Site: 17 Days
-
Added: Jul 31, 2020 (2 weeks on market)
-
Updated:
-
Last Checked: 2 months ago
-
MLS®#: X4852711
-
Listed By: Re/max escarpment realty inc., brokerage
Attractive Elevated Ranch Located In Popular Caledonia Area. Incs 1998 Blt Home Offering 1223Sf(Mpac)Of Functional Living Space, 1223Sf(Mpac) Lower Lvl, Att. Garage, Rear Deck System Incs Gazebo + Ag Pool. Ftrs Living/Dining Rm, Ei Kitchen, Size-Able Master, 2nd Bedrm, Updated 4 Pc Bath + Laundry Rm. Lower Lvl Family Rm Enjoys 9' Ceilings Continues To 2 Bedrms, Office/Poss. 5th Bedrm, Partially Fin. 3 Pc Bath (Toilet Installed-Jacuzzi Tub/Sink Included)
Extras
Inclusions: Awcs & Hardware, Ceiling Fans, Bathroom Mirrors, All Attached Light Fixtures, 12 X 16 Pool & Related Equipment, 10 X 10 Shed, Bi Ss Microwave (Otr), Ss Bi Dishwasher, Ss Stove, Ss Fridge (Basement), Chest Freezer, Washer, Dryer
Property Details
Facts for 51 Glengary Crescent, Haldimand
Status
Days on Market: 17
Last Status: Sold
Sold Date: Aug 17, 2020
Closed Date: Sep 25, 2020
Expiry Date: Nov 02, 2020
Sold Price: $505,000
Unavailable Date: Aug 17, 2020
Input Date: Jul 31, 2020
Property
Status: Sale
Property Type: Detached
Style: Bungalow-Raised
Area: Haldimand
Community: Haldimand
Availability Date: Flex
Inside
Bedrooms: 2
Bedrooms Plus: 3
Bathrooms: 2
Kitchens: 1
Rooms: 4
Den/Family Room: Yes
Air Conditioning: Central Air
Fireplace: No
Washrooms: 2
Building
Basement: Full
Basement 2: Part Fin
Heat Type: Forced Air
Heat Source: Gas
Exterior: Brick
Exterior: Vinyl Siding
Water Supply: Municipal
Special Designation: Unknown
Parking
Driveway: Pvt Double
Garage Spaces: 1
Garage Type: Attached
Covered Parking Spaces: 4
Total Parking Spaces: 5
Fees
Tax Year: 2019
Tax Legal Description: Lt 13 Pl 138 Oneida; Haldimand County
Taxes: $3,567
Land
Cross Street: Braemar Ave
Municipality District: Haldimand
Fronting On: West
Pool: Abv Grnd
Sewer: Sewers
Lot Depth: 98.84 Feet
Lot Frontage: 41.34 Feet
Acres: < .50
Rooms
Room details for 51 Glengary Crescent, Haldimand
| Type | Dimensions | Description |
|---|---|---|
| Kitchen Main | 4.78 x 3.81 | |
| Living Main | 4.98 x 7.04 | |
| Bathroom Main | 2.84 x 1.45 | 4 Pc Bath |
| Laundry Main | 1.75 x 2.67 | |
| Bathroom Main | 1.57 x 1.65 | 2 Pc Bath |
| Master Main | 3.58 x 3.58 | |
| Br Main | 3.66 x 2.92 | |
| Br Bsmt | 3.66 x 3.17 | |
| Br Bsmt | 3.56 x 2.51 | |
| Br Bsmt | 2.51 x 3.56 | |
| Family Bsmt | 6.88 x 5.54 | |
| Utility Bsmt | 3.40 x 3.73 |
| XXXXXXXX | XXX XX, XXXX |
XXXX XXX XXXX |
$XXX,XXX |
| XXX XX, XXXX |
XXXXXX XXX XXXX |
$XXX,XXX |
| XXXXXXXX XXXX | XXX XX, XXXX | $505,000 XXX XXXX |
| XXXXXXXX XXXXXX | XXX XX, XXXX | $519,900 XXX XXXX |

St. Patrick's School
Elementary: CatholicOneida Central Public School
Elementary: PublicCaledonia Centennial Public School
Elementary: PublicNotre Dame Catholic Elementary School
Elementary: CatholicMount Hope Public School
Elementary: PublicRiver Heights School
Elementary: PublicHagersville Secondary School
Secondary: PublicCayuga Secondary School
Secondary: PublicMcKinnon Park Secondary School
Secondary: PublicBishop Tonnos Catholic Secondary School
Secondary: CatholicAncaster High School
Secondary: PublicSt. Thomas More Catholic Secondary School
Secondary: Catholic- 1 bath
- 3 bed
263 Orkney Street West, Haldimand, Ontario • N3W 1A9 • Haldimand



