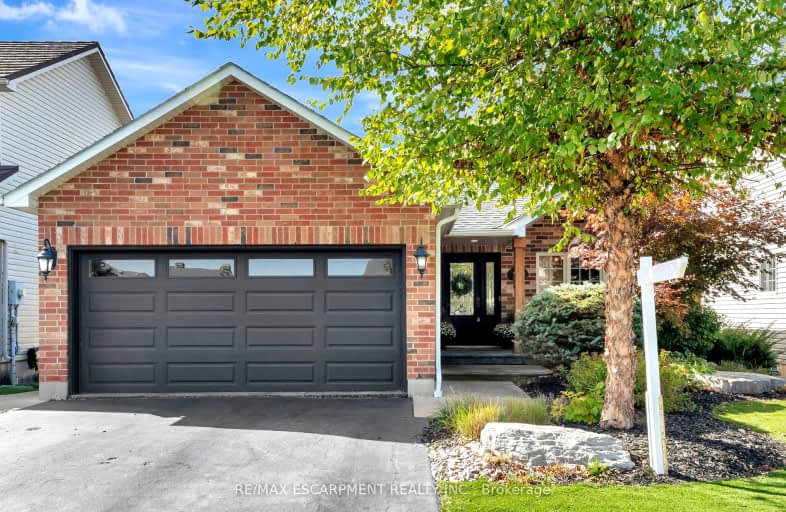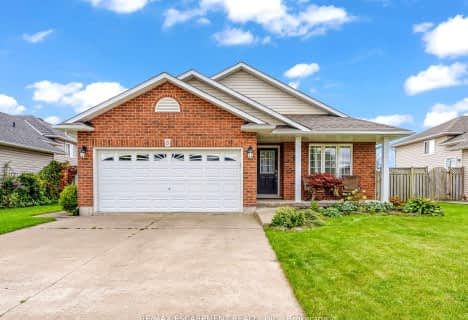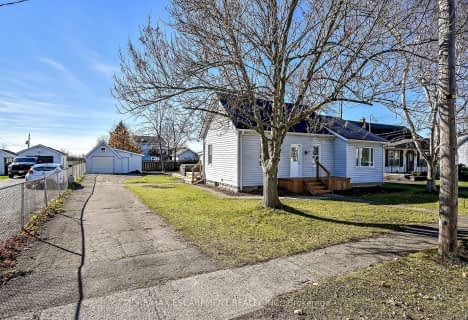Somewhat Walkable
- Some errands can be accomplished on foot.
Somewhat Bikeable
- Most errands require a car.

St. Mary's School
Elementary: CatholicWalpole North Elementary School
Elementary: PublicOneida Central Public School
Elementary: PublicNotre Dame Catholic Elementary School
Elementary: CatholicHagersville Elementary School
Elementary: PublicJarvis Public School
Elementary: PublicWaterford District High School
Secondary: PublicHagersville Secondary School
Secondary: PublicCayuga Secondary School
Secondary: PublicMcKinnon Park Secondary School
Secondary: PublicBishop Tonnos Catholic Secondary School
Secondary: CatholicAncaster High School
Secondary: Public-
Fisherville Raptor Preserve
Ontario 12.56km -
Trailer
2431 Regional Rd, Caledonia ON 13.86km -
Lower Fort Garry National Historic Site of Canada
Selkirk ON N0A 1P0 15.45km
-
Hald-Nor Community Credit Union
15 1/2 King St E, Haldimand ON N0A 1H0 0.46km -
CIBC
78 1st Line, Hagersville ON N0A 1H0 1.9km -
CIBC
31 Argyle St N, Caledonia ON N3W 1B6 14.74km













