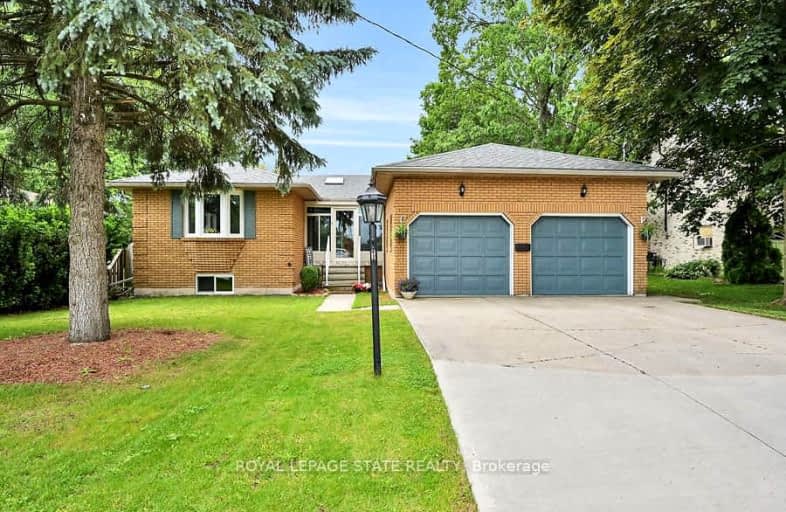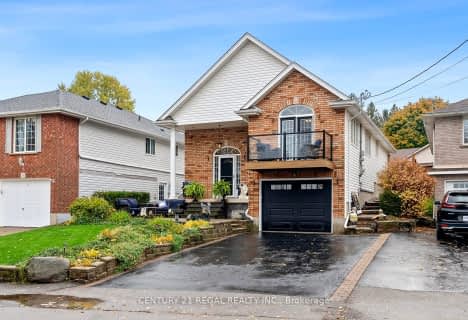Very Walkable
- Most errands can be accomplished on foot.
Somewhat Bikeable
- Most errands require a car.

St. Patrick's School
Elementary: CatholicOneida Central Public School
Elementary: PublicCaledonia Centennial Public School
Elementary: PublicNotre Dame Catholic Elementary School
Elementary: CatholicMount Hope Public School
Elementary: PublicRiver Heights School
Elementary: PublicHagersville Secondary School
Secondary: PublicCayuga Secondary School
Secondary: PublicMcKinnon Park Secondary School
Secondary: PublicBishop Tonnos Catholic Secondary School
Secondary: CatholicAncaster High School
Secondary: PublicSt. Thomas More Catholic Secondary School
Secondary: Catholic-
The Argyle St Grill
345 Argyle Street S, Caledonia, ON N3W 2L7 0.54km -
J&A's Bar
9300 Airport Rd, Hamilton, ON L0R 1W0 11.02km -
Bobbie's Bar & Grill
2965 Homestead Drive, Mount Hope, ON L0R 1W0 11.3km
-
Collabria Cafe
282 Argyle Street S, Haldimand, ON N3W 1K7 0.33km -
McDonald's
282 Argyle Street S, Caledonia, ON N3W 1K7 0.34km -
Tim Hortons
360 Argyle Street S, Caledonia, ON N3W 1K8 0.75km
-
People's PharmaChoice
30 Rymal Road E, Unit 4, Hamilton, ON L9B 1T7 15.92km -
Rymal Gage Pharmacy
153 - 905 Rymal Rd E, Hamilton, ON L8W 3M2 16.48km -
Shoppers Drug Mart
1300 Garth Street, Hamilton, ON L9C 4L7 17.55km
-
DQ Grill & Chill Restaurant
216 Argyle St S, Caledonia, ON N3W 1K8 0.22km -
Tony’s Corner
127 Argyle Street S, Caledonia, ON L8V 1W9 0.3km -
King's Chinese Restaurant
307 Argyle Street, Caledonia, ON N3W 1K7 0.35km
-
Upper James Square
1508 Upper James Street, Hamilton, ON L9B 1K3 16.37km -
Ancaster Town Plaza
73 Wilson Street W, Hamilton, ON L9G 1N1 16.84km -
CF Lime Ridge
999 Upper Wentworth Street, Hamilton, ON L9A 4X5 18.37km
-
Food Basics
201 Argyle Street N, Unit 187, Caledonia, ON N3W 1K9 1.46km -
FreshCo
2525 Hamilton Regional Road 56, Hamilton, ON L0R 1C0 14.28km -
The Hostess Frito-Lay Company
533 Tradewind Drive, Ancaster, ON L9G 4V5 15.03km
-
Liquor Control Board of Ontario
233 Dundurn Street S, Hamilton, ON L8P 4K8 21.55km -
LCBO
1149 Barton Street E, Hamilton, ON L8H 2V2 23.68km -
The Beer Store
396 Elizabeth St, Burlington, ON L7R 2L6 31.62km
-
Mark's General Contracting
51 Blake Street, Hamilton, ON L8M 2S4 22.13km -
Shipton's Heating & Cooling
141 Kenilworth Avenue N, Hamilton, ON L8H 4R9 23.24km -
Barbecues Galore
3100 Harvester Road, Suite 1, Burlington, ON L7N 3W8 34.28km
-
Cineplex Cinemas Ancaster
771 Golf Links Road, Ancaster, ON L9G 3K9 17.81km -
Cineplex Cinemas Hamilton Mountain
795 Paramount Dr, Hamilton, ON L8J 0B4 18.44km -
Starlite Drive In Theatre
59 Green Mountain Road E, Stoney Creek, ON L8J 2W3 21.87km
-
Hamilton Public Library
100 Mohawk Road W, Hamilton, ON L9C 1W1 19.07km -
H.G. Thode Library
1280 Main Street W, Hamilton, ON L8S 21.75km -
Mills Memorial Library
1280 Main Street W, Hamilton, ON L8S 4L8 21.99km
-
St Peter's Residence
125 Av Redfern, Hamilton, ON L9C 7W9 19.56km -
Juravinski Cancer Centre
699 Concession Street, Hamilton, ON L8V 5C2 21.28km -
Juravinski Hospital
711 Concession Street, Hamilton, ON L8V 5C2 21.28km
-
Kinsmen Club of Caledonia
151 Caithness St E, Caledonia ON N3W 1C2 0.87km -
Williamson Woods Park
306 Orkney St W, Caledonia ON 1.41km -
Big Creek Boat Farm
36 Brant County Rd 22, Caledonia ON N3W 2G9 6.76km
-
BMO Bank of Montreal
322 Argyle St S, Caledonia ON N3W 1K8 0.53km -
CIBC
78 1st Line, Hagersville ON N0A 1H0 11.91km -
TD Bank Financial Group
3030 Hwy 56, Binbrook ON L0R 1C0 13.18km














