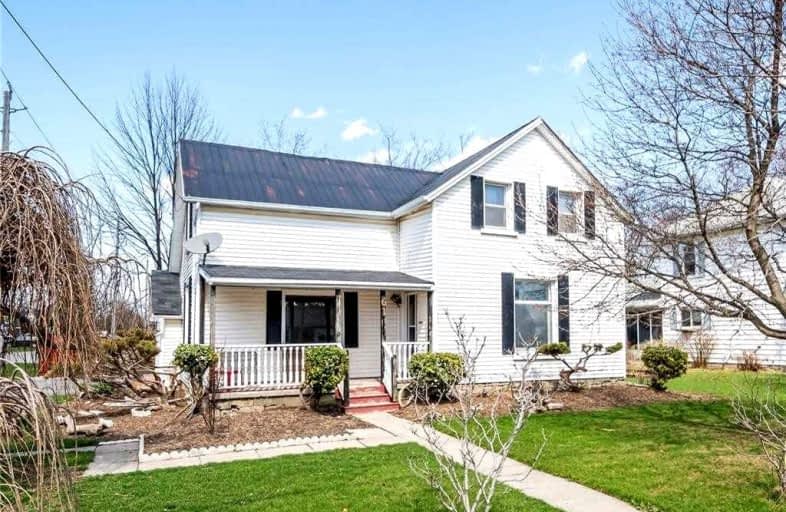Sold on Apr 27, 2022
Note: Property is not currently for sale or for rent.

-
Type: Detached
-
Style: 2-Storey
-
Lot Size: 66.01 x 132 Feet
-
Age: No Data
-
Taxes: $2,333 per year
-
Days on Site: 5 Days
-
Added: Apr 22, 2022 (5 days on market)
-
Updated:
-
Last Checked: 2 months ago
-
MLS®#: X5588277
-
Listed By: Re/max escarpment realty inc., brokerage
Tremendous Hagersville Opportunity. Ideally Located 3 Bed, 1.5 Bath Home In Hagersville Situated On Mature Corner Lot. Great Curb Appeal W/ Paved Driveway, Tidy Landscaping, Oversized Side Deck, Mature Trees, & Covered Porch. Offers 1657 Sq Ft Of Living Space With Large Principal Rooms, Spacious Living Room, Eat In Kitchen, 1.5 Bathrooms, 3 Roomy Upper Level Bedrooms, & Mf Laundry. In Need Of Some Cosmetic Updating, But Incredible Potential To Make It Your Own.
Extras
Inclusions: Window Coverings & Hardware, Ceiling Fans, Bathroom Mirrors, All Attached Light Fixtures, All Misc. Items & Appliances The Seller Wishes To Leave On Completion. All To Be Accepted In "As Is" Condition On Closing
Property Details
Facts for 61 King Street East, Haldimand
Status
Days on Market: 5
Last Status: Sold
Sold Date: Apr 27, 2022
Closed Date: Jun 01, 2022
Expiry Date: Jul 13, 2022
Sold Price: $500,000
Unavailable Date: Apr 27, 2022
Input Date: Apr 22, 2022
Prior LSC: Listing with no contract changes
Property
Status: Sale
Property Type: Detached
Style: 2-Storey
Area: Haldimand
Community: Haldimand
Availability Date: Flexible
Inside
Bedrooms: 3
Bathrooms: 2
Kitchens: 1
Rooms: 6
Den/Family Room: Yes
Air Conditioning: Central Air
Fireplace: No
Washrooms: 2
Building
Basement: Crawl Space
Basement 2: Unfinished
Heat Type: Forced Air
Heat Source: Gas
Exterior: Vinyl Siding
Water Supply: Municipal
Special Designation: Unknown
Parking
Driveway: Pvt Double
Garage Type: None
Covered Parking Spaces: 2
Total Parking Spaces: 2
Fees
Tax Year: 2021
Tax Legal Description: Lt 10 Pl 1046 Hagersville; Haldimand County
Taxes: $2,333
Land
Cross Street: Carrick Street
Municipality District: Haldimand
Fronting On: North
Parcel Number: 381830220
Pool: None
Sewer: Sewers
Lot Depth: 132 Feet
Lot Frontage: 66.01 Feet
Additional Media
- Virtual Tour: http://www.myvisuallistings.com/cvtnb/324887
Rooms
Room details for 61 King Street East, Haldimand
| Type | Dimensions | Description |
|---|---|---|
| Kitchen Main | 4.27 x 3.35 | Eat-In Kitchen |
| Living Main | 4.01 x 5.23 | |
| Dining Main | 4.72 x 4.01 | |
| Bathroom Main | 1.93 x 0.81 | 2 Pc Bath |
| Bathroom 2nd | 2.79 x 2.67 | 4 Pc Bath |
| Prim Bdrm 2nd | 4.01 x 3.48 | |
| Br 2nd | 4.70 x 2.59 | |
| Br 2nd | 2.49 x 3.56 | |
| Laundry 2nd | 2.01 x 2.31 |
| XXXXXXXX | XXX XX, XXXX |
XXXX XXX XXXX |
$XXX,XXX |
| XXX XX, XXXX |
XXXXXX XXX XXXX |
$XXX,XXX |
| XXXXXXXX XXXX | XXX XX, XXXX | $500,000 XXX XXXX |
| XXXXXXXX XXXXXX | XXX XX, XXXX | $399,900 XXX XXXX |

St. Mary's School
Elementary: CatholicWalpole North Elementary School
Elementary: PublicOneida Central Public School
Elementary: PublicNotre Dame Catholic Elementary School
Elementary: CatholicHagersville Elementary School
Elementary: PublicJarvis Public School
Elementary: PublicWaterford District High School
Secondary: PublicHagersville Secondary School
Secondary: PublicCayuga Secondary School
Secondary: PublicMcKinnon Park Secondary School
Secondary: PublicBishop Tonnos Catholic Secondary School
Secondary: CatholicAncaster High School
Secondary: Public

