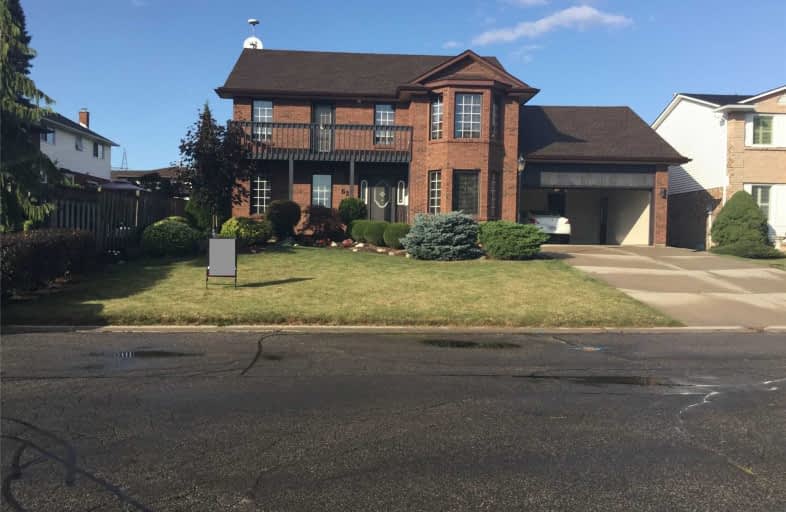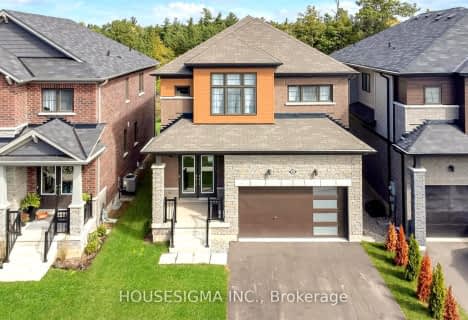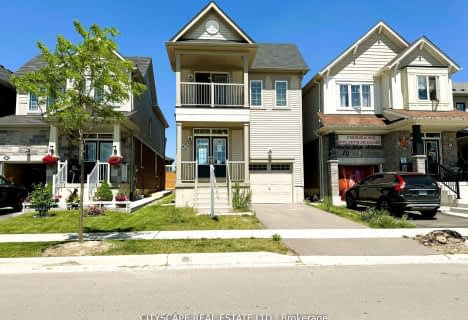
St. Patrick's School
Elementary: Catholic
1.43 km
Oneida Central Public School
Elementary: Public
7.70 km
Caledonia Centennial Public School
Elementary: Public
0.93 km
Notre Dame Catholic Elementary School
Elementary: Catholic
1.70 km
Mount Hope Public School
Elementary: Public
9.86 km
River Heights School
Elementary: Public
1.29 km
Hagersville Secondary School
Secondary: Public
14.80 km
Cayuga Secondary School
Secondary: Public
15.17 km
McKinnon Park Secondary School
Secondary: Public
1.76 km
Bishop Tonnos Catholic Secondary School
Secondary: Catholic
14.08 km
Ancaster High School
Secondary: Public
15.77 km
St. Thomas More Catholic Secondary School
Secondary: Catholic
15.61 km





