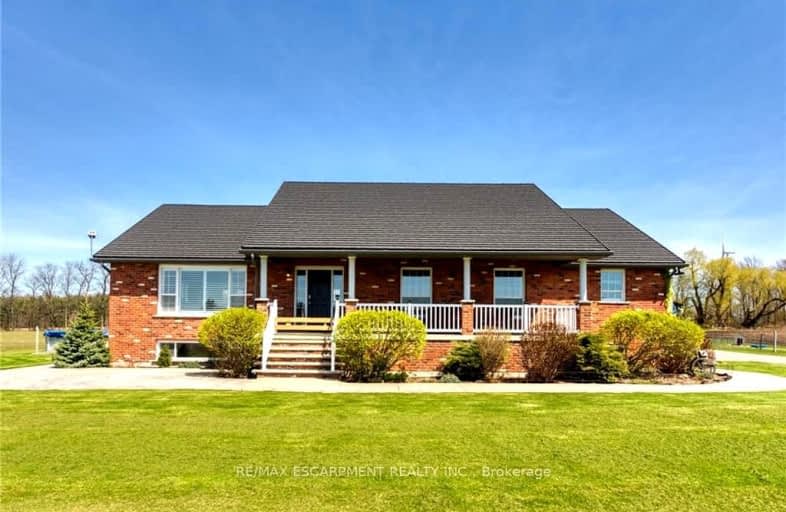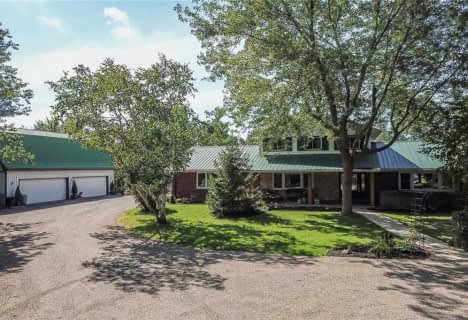Car-Dependent
- Almost all errands require a car.
Somewhat Bikeable
- Almost all errands require a car.

St. Stephen's School
Elementary: CatholicGrandview Central Public School
Elementary: PublicSt. Michael's School
Elementary: CatholicFairview Avenue Public School
Elementary: PublicJ L Mitchener Public School
Elementary: PublicThompson Creek Elementary School
Elementary: PublicSouth Lincoln High School
Secondary: PublicDunnville Secondary School
Secondary: PublicCayuga Secondary School
Secondary: PublicMcKinnon Park Secondary School
Secondary: PublicSaltfleet High School
Secondary: PublicBishop Ryan Catholic Secondary School
Secondary: Catholic-
Centennial Park
98 Robinson Rd (Main St. W.), Dunnville ON N1A 2W1 9.05km -
Lions Park - Dunnville Fair
Dunnville ON 9.57km -
Wingfield Park
Dunnville ON 10.16km
-
Hald-Nor Comm Credit Union Ltd
18 Talbot St E, Cayuga ON N0A 1E0 9.21km -
CIBC Branch with ATM
22 Talbot St, Cayuga ON N0A 1E0 9.22km -
Firstontario Credit Union
5 Talbot Cayuga E, Cayuga ON N0A 1E0 9.32km







