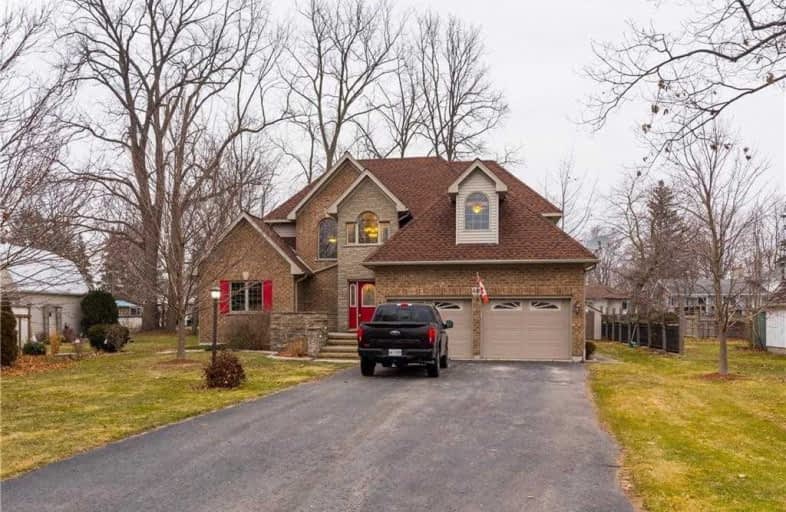
Grandview Central Public School
Elementary: Public
1.84 km
Caistor Central Public School
Elementary: Public
18.68 km
Gainsborough Central Public School
Elementary: Public
18.35 km
St. Michael's School
Elementary: Catholic
0.96 km
Fairview Avenue Public School
Elementary: Public
1.24 km
Thompson Creek Elementary School
Elementary: Public
0.70 km
South Lincoln High School
Secondary: Public
21.87 km
Dunnville Secondary School
Secondary: Public
0.40 km
Cayuga Secondary School
Secondary: Public
19.80 km
Beamsville District Secondary School
Secondary: Public
31.60 km
Grimsby Secondary School
Secondary: Public
32.26 km
Blessed Trinity Catholic Secondary School
Secondary: Catholic
32.46 km




