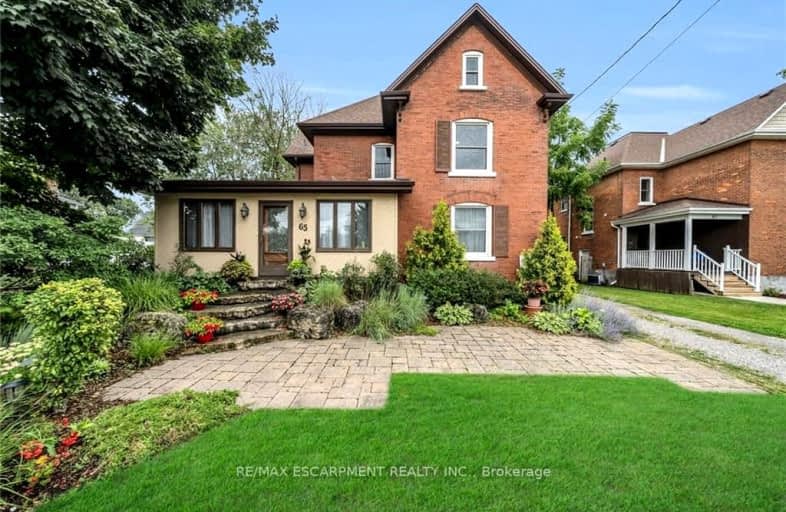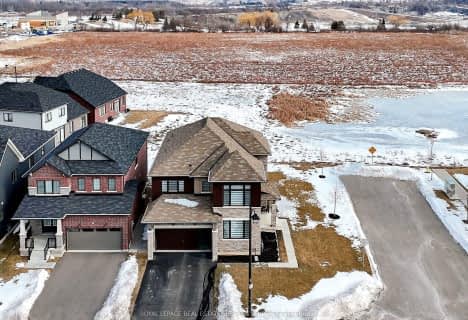Somewhat Walkable
- Some errands can be accomplished on foot.
Somewhat Bikeable
- Most errands require a car.

St. Mary's School
Elementary: CatholicWalpole North Elementary School
Elementary: PublicOneida Central Public School
Elementary: PublicNotre Dame Catholic Elementary School
Elementary: CatholicHagersville Elementary School
Elementary: PublicJarvis Public School
Elementary: PublicWaterford District High School
Secondary: PublicHagersville Secondary School
Secondary: PublicCayuga Secondary School
Secondary: PublicPauline Johnson Collegiate and Vocational School
Secondary: PublicMcKinnon Park Secondary School
Secondary: PublicBishop Tonnos Catholic Secondary School
Secondary: Catholic-
Main 88 Pizza Pub
88 Main Street S, Hagersville, ON N0A 1H0 0.26km -
The Argyle St Grill
345 Argyle Street S, Caledonia, ON N3W 2L7 13.85km -
Ye Olde Fisherville Restaurant
2 Erie Avenue S, Fisherville, ON N0A 1G0 14.97km
-
Tim Horton’s
2120 Main St N, Jarvis, ON N0A 1J0 8.85km -
Tim Hortons
360 Argyle Street S, Caledonia, ON N3W 1K8 13.66km -
McDonald's
282 Argyle Street S, Caledonia, ON N3W 1K7 14.12km
-
Orangetheory Fitness Ancaster
1191 Wilson St West, Ste 3, Ancaster, ON L9G 3K9 26.71km -
GoodLife Fitness
1096 Wilson Street W, Ancaster, ON L9G 3K9 26.94km -
World Gym
84 Lynden Road, Unit 2, Brantford, ON N3R 6B8 28.03km
-
Shoppers Drug Mart
269 Clarence Street, Brantford, ON N3R 3T6 27.22km -
Terrace Hill Pharmacy
217 Terrace Hill Street, Brantford, ON N3R 1G8 28.06km -
People's PharmaChoice
30 Rymal Road E, Unit 4, Hamilton, ON L9B 1T7 30.11km
-
Main 88 Pizza Pub
88 Main Street S, Hagersville, ON N0A 1H0 0.26km -
Asian Kitchen
28 Main Street S, Unit B, Hagersville, ON N0A 0.3km -
Pizza Hut
21 King Street East, Hagersville, ON N0A 1H0 0.49km
-
Oakhill Marketplace
39 King George Rd, Brantford, ON N3R 5K2 28.93km -
Ancaster Town Plaza
73 Wilson Street W, Hamilton, ON L9G 1N1 29.23km -
Upper James Square
1508 Upper James Street, Hamilton, ON L9B 1K3 30.53km
-
Food Basics
201 Argyle Street N, Unit 187, Caledonia, ON N3W 1K9 15.82km -
Mike's No Frills
87 Thompson Drive, Port Dover, ON N0A 1N4 22.73km -
The Windmill Country Market
701 Mount Pleasant Road RR 1, Mount Pleasant, ON N0E 1K0 24.9km
-
Liquor Control Board of Ontario
233 Dundurn Street S, Hamilton, ON L8P 4K8 35.5km -
LCBO
1149 Barton Street E, Hamilton, ON L8H 2V2 38.04km -
The Beer Store
396 Elizabeth St, Burlington, ON L7R 2L6 45.89km
-
New Credit Variety
78 1st Line Road, Hagersville, ON N0A 1H0 2.5km -
Canadian Tire Gas+ - Simcoe
136 Queensway East, Simcoe, ON N3Y 4M5 23.01km -
Aecon Construction
1365 Colborne Street E, Brantford, ON N3T 5M1 23.63km
-
Galaxy Cinemas Brantford
300 King George Road, Brantford, ON N3R 5L8 30.92km -
Cineplex Cinemas Ancaster
771 Golf Links Road, Ancaster, ON L9G 3K9 31km -
Cineplex Cinemas Hamilton Mountain
795 Paramount Dr, Hamilton, ON L8J 0B4 32.72km
-
Hamilton Public Library
100 Mohawk Road W, Hamilton, ON L9C 1W1 33.17km -
H.G. Thode Library
1280 Main Street W, Hamilton, ON L8S 35.31km -
Mills Memorial Library
1280 Main Street W, Hamilton, ON L8S 4L8 35.61km
-
St Peter's Residence
125 Av Redfern, Hamilton, ON L9C 7W9 33.25km -
McMaster Children's Hospital
1200 Main Street W, Hamilton, ON L8N 3Z5 35.09km -
St Joseph's Hospital
50 Charlton Avenue E, Hamilton, ON L8N 4A6 35.62km
-
Caledonia Fair Grounds
Caledonia ON 14.17km -
York Park
Ontario 14.98km -
Ruthven Park
243 Haldimand Hwy 54, Cayuga ON N0A 1E0 15.08km
-
RBC Royal Bank
1721 Chiefswood Rd, Ohsweken ON N0A 1M0 13.25km -
President's Choice Financial ATM
322 Argyle St S, Caledonia ON N3W 1K8 13.88km -
President's Choice Financial ATM
221 Argyle St S, Caledonia ON N3W 1K7 14.31km






