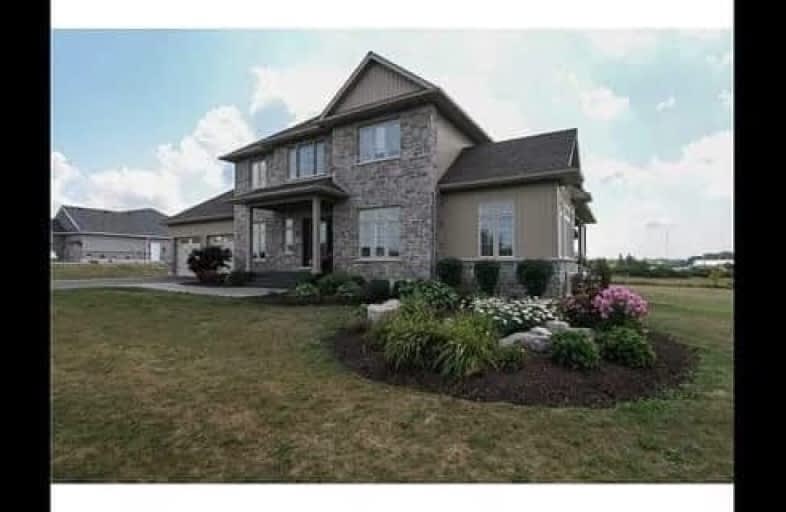Sold on Jul 16, 2021
Note: Property is not currently for sale or for rent.

-
Type: Detached
-
Style: 2-Storey
-
Lot Size: 145.41 x 299.02 Feet
-
Age: 6-15 years
-
Taxes: $6,142 per year
-
Days on Site: 69 Days
-
Added: May 08, 2021 (2 months on market)
-
Updated:
-
Last Checked: 2 months ago
-
MLS®#: X5226510
-
Listed By: Homelife/miracle realty ltd, brokerage
A Rare Opportunity To Own This Luxury Estate Custom Built Spectacular Family Home In Cayuga Steps To Grand River. Immaculate Home Boasts Quality & Luxurious Finishes Throughout The House. On An Impressive 1 Acre Lot Including 4+2 Bedrooms And An In-Law Suite With Entrance From The Garage. Gourmet Chef's Kitchen With Top Of The Line Appliances. Massive Backyard With Covered Patio And Beautiful Landscaping. The List Goes On.
Extras
3 Fridges, Stove, Washer, Dryer, Dishwasher, Built-In Microwave, Central Vacuum, Heated Garage, Ev Ready Outlet (Electric Car Plug), Car Hoist In The Garage, Home Gym, Pot Lights Both Inside & Outside The House, High Speed Internet,Etc
Property Details
Facts for 67 Echo Street East, Haldimand
Status
Days on Market: 69
Last Status: Sold
Sold Date: Jul 16, 2021
Closed Date: Nov 01, 2021
Expiry Date: Sep 10, 2021
Sold Price: $1,410,000
Unavailable Date: Jul 16, 2021
Input Date: May 08, 2021
Property
Status: Sale
Property Type: Detached
Style: 2-Storey
Age: 6-15
Area: Haldimand
Community: Haldimand
Availability Date: Asap
Inside
Bedrooms: 4
Bedrooms Plus: 2
Bathrooms: 4
Kitchens: 1
Kitchens Plus: 1
Rooms: 12
Den/Family Room: No
Air Conditioning: Central Air
Fireplace: Yes
Laundry Level: Main
Central Vacuum: Y
Washrooms: 4
Building
Basement: Finished
Basement 2: Sep Entrance
Heat Type: Forced Air
Heat Source: Gas
Exterior: Brick
Exterior: Stone
Water Supply: Other
Special Designation: Unknown
Parking
Driveway: Private
Garage Spaces: 2
Garage Type: Attached
Covered Parking Spaces: 16
Total Parking Spaces: 18
Fees
Tax Year: 2020
Tax Legal Description: Pt Lts 25 & 26 S/S Echo St; Pt Lts 26 & 27 N/S Nor
Taxes: $6,142
Land
Cross Street: Monture Street
Municipality District: Haldimand
Fronting On: East
Parcel Number: 382320264
Pool: None
Sewer: Septic
Lot Depth: 299.02 Feet
Lot Frontage: 145.41 Feet
Lot Irregularities: 18+ Cars Parking
Acres: .50-1.99
Zoning: Bonus See Schedu
Rural Services: Garbage Pickup
Rural Services: Internet High Spd
Rooms
Room details for 67 Echo Street East, Haldimand
| Type | Dimensions | Description |
|---|---|---|
| Living Main | - | Open Concept, Laminate, California Shutters |
| Dining Main | - | Open Concept, Laminate, California Shutters |
| Kitchen Main | - | Eat-In Kitchen, O/Looks Backyard, O/Looks Backyard |
| 4th Br Main | - | Murphy Bed, Laminate, California Shutters |
| Master 2nd | - | Ensuite Bath, Laminate, California Shutters |
| 2nd Br 2nd | - | Large Window, Laminate, California Shutters |
| 3rd Br 2nd | - | Large Window, Laminate, California Shutters |
| Br Bsmt | - | Laminate, Window |
| Br Bsmt | - | Laminate |
| XXXXXXXX | XXX XX, XXXX |
XXXX XXX XXXX |
$X,XXX,XXX |
| XXX XX, XXXX |
XXXXXX XXX XXXX |
$X,XXX,XXX |
| XXXXXXXX XXXX | XXX XX, XXXX | $1,410,000 XXX XXXX |
| XXXXXXXX XXXXXX | XXX XX, XXXX | $1,539,000 XXX XXXX |

St. Stephen's School
Elementary: CatholicSeneca Central Public School
Elementary: PublicRainham Central School
Elementary: PublicOneida Central Public School
Elementary: PublicJ L Mitchener Public School
Elementary: PublicRiver Heights School
Elementary: PublicDunnville Secondary School
Secondary: PublicHagersville Secondary School
Secondary: PublicCayuga Secondary School
Secondary: PublicMcKinnon Park Secondary School
Secondary: PublicSaltfleet High School
Secondary: PublicBishop Ryan Catholic Secondary School
Secondary: Catholic

