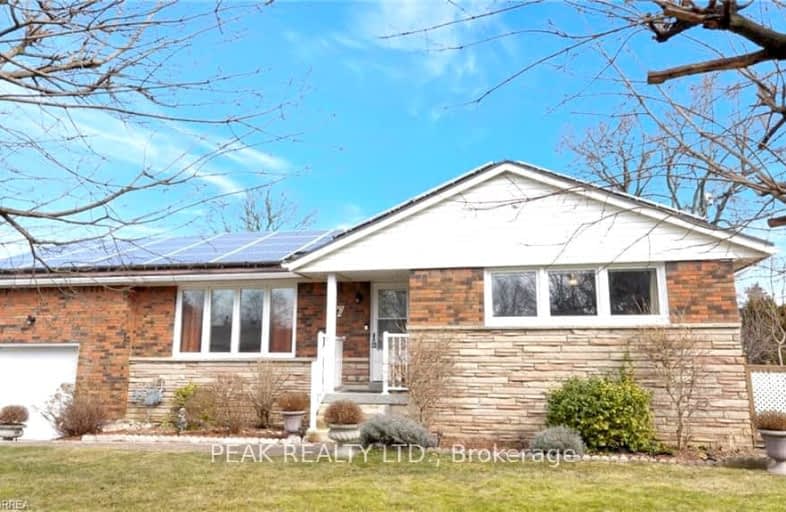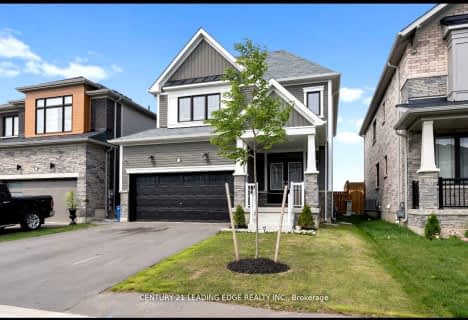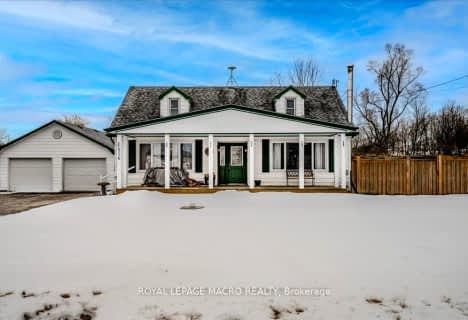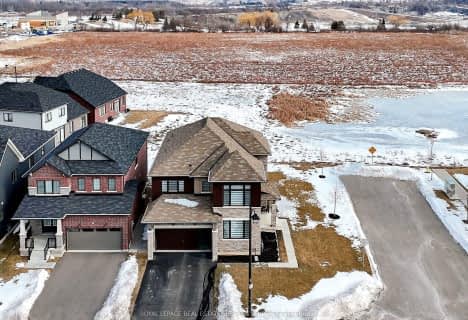Somewhat Walkable
- Some errands can be accomplished on foot.
62
/100
Somewhat Bikeable
- Most errands require a car.
48
/100

St. Mary's School
Elementary: Catholic
0.74 km
Walpole North Elementary School
Elementary: Public
6.19 km
Oneida Central Public School
Elementary: Public
9.48 km
Notre Dame Catholic Elementary School
Elementary: Catholic
13.31 km
Hagersville Elementary School
Elementary: Public
0.34 km
Jarvis Public School
Elementary: Public
9.38 km
Waterford District High School
Secondary: Public
19.82 km
Hagersville Secondary School
Secondary: Public
0.35 km
Cayuga Secondary School
Secondary: Public
15.11 km
McKinnon Park Secondary School
Secondary: Public
13.94 km
Bishop Tonnos Catholic Secondary School
Secondary: Catholic
27.29 km
Ancaster High School
Secondary: Public
28.73 km
-
Hagersville Park
Hagersville ON 0.25km -
Caledonia Fair Grounds
Caledonia ON 13.95km -
Ruthven Park
243 Haldimand Hwy 54, Cayuga ON N0A 1E0 14.59km
-
BMO Bank of Montreal
4th Line, Ohsweken ON N0A 1M0 13.36km -
President's Choice Financial ATM
221 Argyle St S, Caledonia ON N3W 1K7 13.96km -
RBC Royal Bank
8 Erie Ave N (at Dufferin St), Fisherville ON N0A 1G0 14.59km













